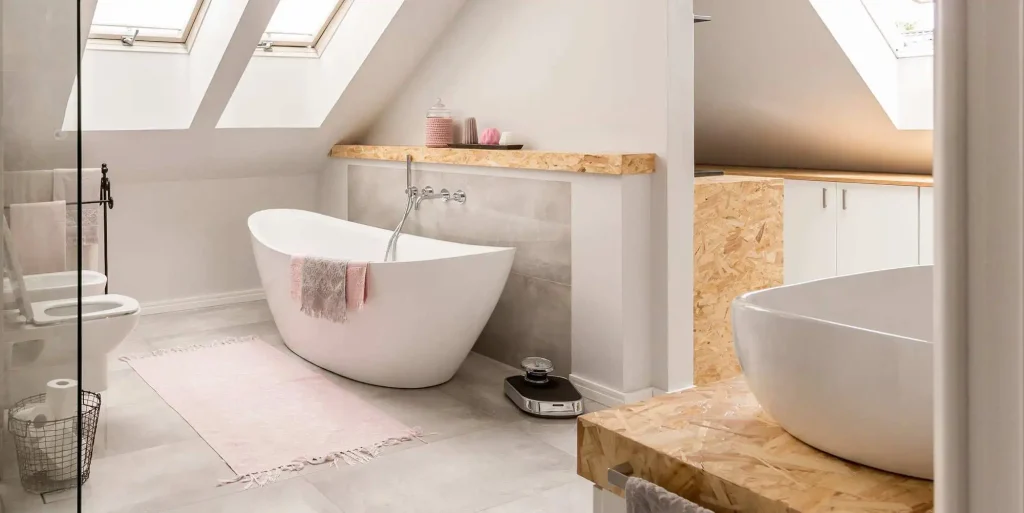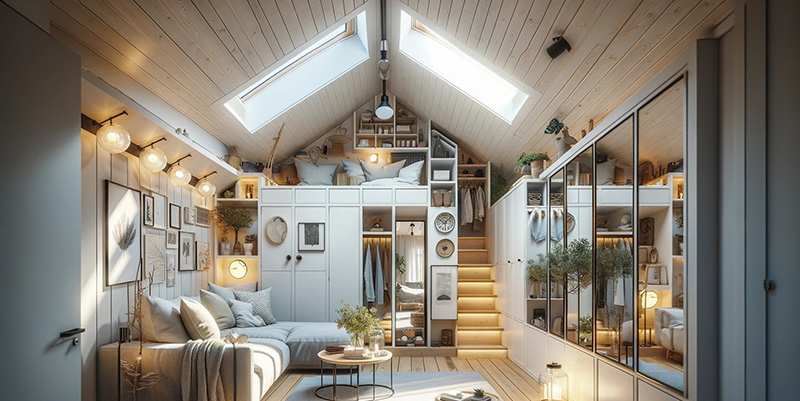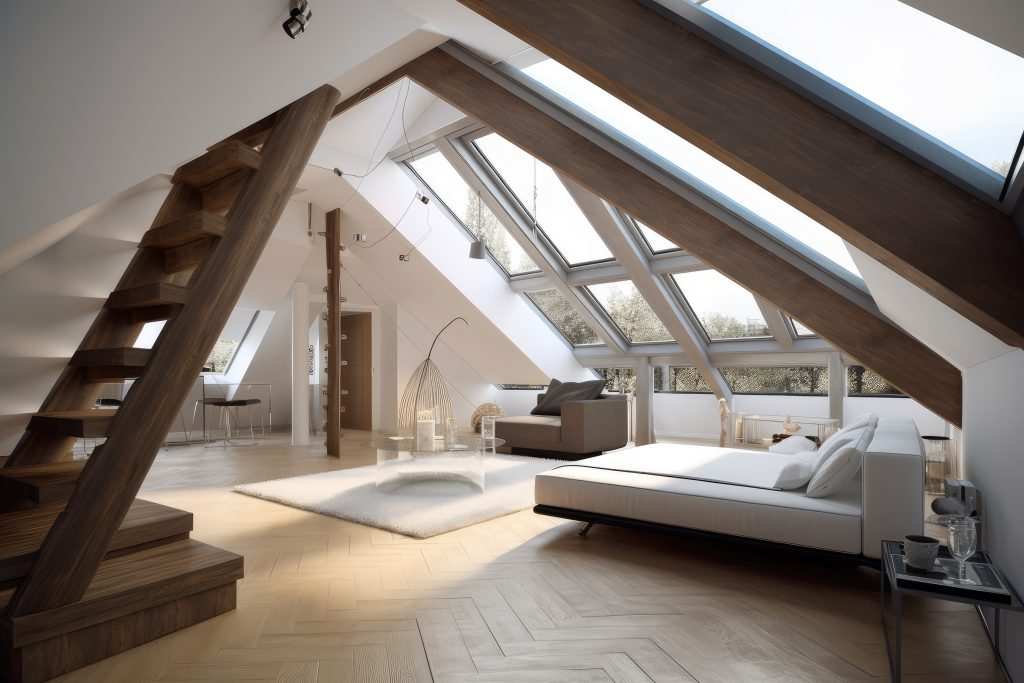Loft conversions, the process of transforming an empty attic space into a functional room, are becoming increasingly popular as homeowners seek to maximise the use of their space. The reasons for this trend are many: increased living space, adding value to the property, or simply fulfilling the desire to have an extra room for leisure or work.
This comprehensive guide will walk you through all you need to know about loft conversions. We’ll start with understanding the basics – the process, estimated timeframes, and different types of conversions. Following that, we’ll delve into the financial aspects, assessing how a loft conversion can add value to your home.
We’ll also discuss how to create a comfortable environment in your newly converted loft, with a special focus on insulation. Finally, we will provide you with some inspiration for designing your dream loft.
Loft Conversion Basics: Understanding the Process, Timeframe, and Types
Steps in the Loft Conversion Process
The process of loft conversion can be broken down into four key phases:
Initial Assessment and Planning
This is where you identify the potential of your loft space. A professional will assess the space to see what type of conversion is possible, considering aspects such as the pitch of the roof, available head height, and potential obstacles.
Design Phase
Once the feasibility is established, the design phase begins. This is when you decide what the new room will look like, where windows will be placed, and how the room will fit into the rest of the house layout.
Construction Phase
This is the actual building phase. Builders will construct the new space according to the plans, ensuring everything is structurally sound and meets building regulations.
Finishing Touches
After the construction is complete, the finishing touches such as painting, installing fixtures and fittings, and decoration are done to make the space livable and comfortable.
Estimated Timeframe for a Loft Conversion
The timeframe for a loft conversion depends on the complexity of the project but typically, it can take anywhere from 6 to 12 weeks from start to finish.
Different Types of Loft Conversions
There are four main types of loft conversions, each suitable for different types of houses and attic spaces:
Dormer Loft Conversion
This involves extending the existing roof to create more space. It is one of the most common types of conversions and works well for most house types.
Hip to Gable Loft Conversion
This is suitable for houses with a hipped roof (sloping on all sides). One or more sides are straightened to create additional space.
Mansard Loft Conversion
This type of conversion involves changing the structure of the roof to create a large amount of extra living space. It is often used for terraced houses.
Velux Loft Conversion
In this type, the roofline is unaltered, instead, Velux windows are installed to let in light. It is the most cost-effective and least disruptive type of loft conversion.
By understanding these loft conversion basics, you’ll be better equipped to make informed decisions when planning your project.
The Financial Upside: Evaluating the Value Addition of Loft Conversions
One of the significant benefits of loft conversions is the added value they bring to your home. Firstly, they increase the overall living space, which is a key factor that potential buyers look for.
Adding an extra bedroom or bathroom, for instance, can make your property more appealing to larger families. Secondly, unique additions such as a home office or a custom playroom can set your property apart from others on the market, thereby increasing its attractiveness.
In some cases, a well-executed loft conversion can increase the value of your home by up to 20%. The exact increase in property value depends on several factors, including the quality of the conversion, the amount of additional living space created, and the overall property market in your area.
Insulating Your Loft Conversion
Insulating your loft conversion is a crucial step in creating a comfortable, energy-efficient space. Without proper insulation, your loft could be too hot in the summer and too cold in the winter. Furthermore, inadequate insulation can lead to higher energy bills as more heat is needed in the winter and more cooling in the summer.
There are several types of insulation suitable for loft conversions. Blanket insulation, also known as roll insulation, is a popular choice. It’s typically made from mineral fibre or fibreglass, and it comes in rolls that are easy to install between the loft’s joists or rafters.
Loose-fill insulation is another viable option. This type of insulation is made from lightweight materials like cellulose, fibreglass, or mineral wool, and is excellent for topping up existing insulation or for use in irregularly-shaped areas where it might be difficult to install other forms of insulation.
Spray foam insulation, although more expensive, offers excellent performance. It’s sprayed directly into the gaps where it expands and hardens to form a high-performance insulating layer.
Ideas and Inspiration for Your Loft Conversion
Designing your loft conversion can be one of the most exciting parts of the process. It’s your opportunity to create a space that perfectly suits your needs and reflects your personal style. However, there are several factors you’ll need to consider.
The first is the purpose of the space. Are you looking to create an extra bedroom, a home office, a playroom, or perhaps a personal gym? Your decision will impact the layout, furniture, and overall design of your loft conversion.
For instance, if you’re creating a home office, you’ll want a design that facilitates productivity, with a good-sized desk and plenty of storage for office materials. If it’s a bedroom, you might want a more cosy and relaxing atmosphere, with warm lighting and soft furnishings.
Natural lighting is another important aspect to consider when designing your loft conversion. Skylights are a popular choice for loft conversions as they can flood the room with natural light and create a sense of openness.
Where possible, position your skylights to take advantage of the sun’s path, maximising sunlight during the day. Don’t forget about window treatments, though, as you’ll want the ability to control the light levels, especially in a bedroom or home cinema setting.





