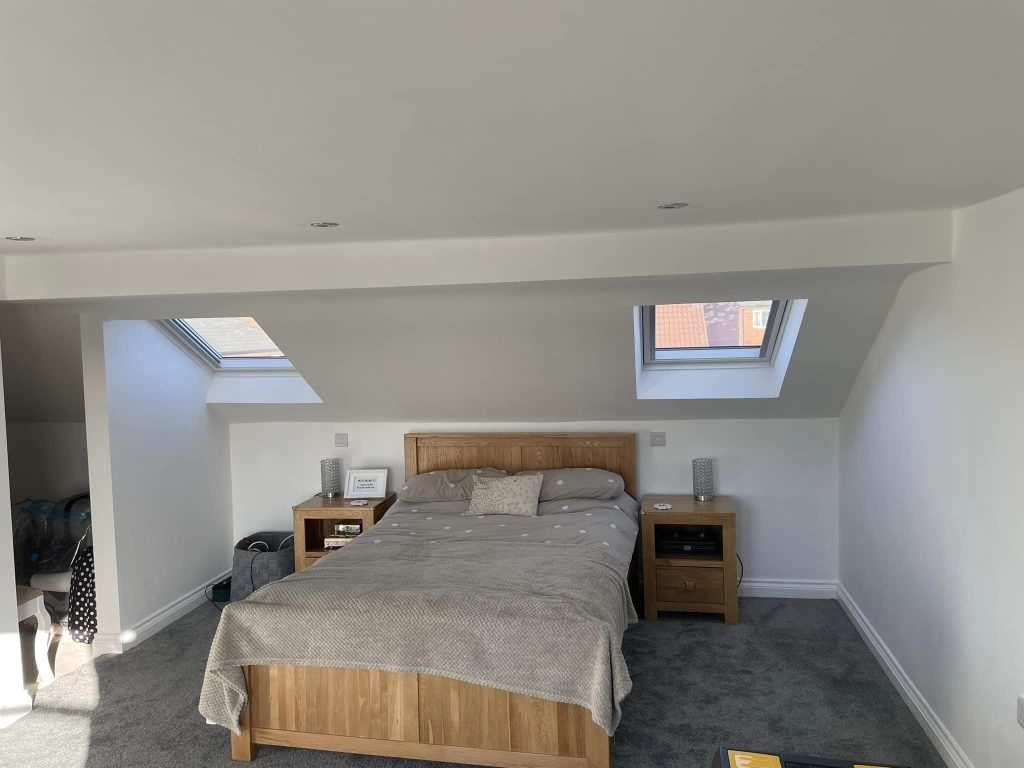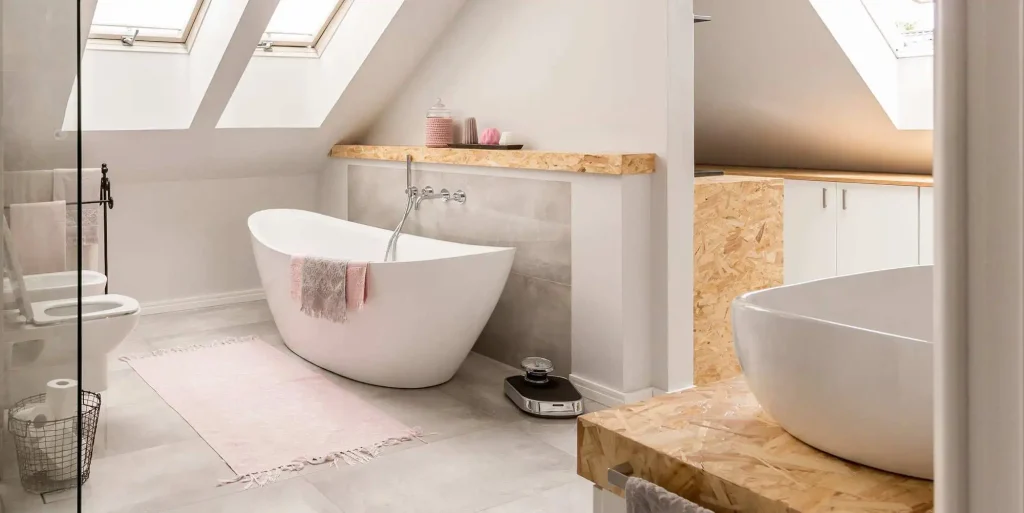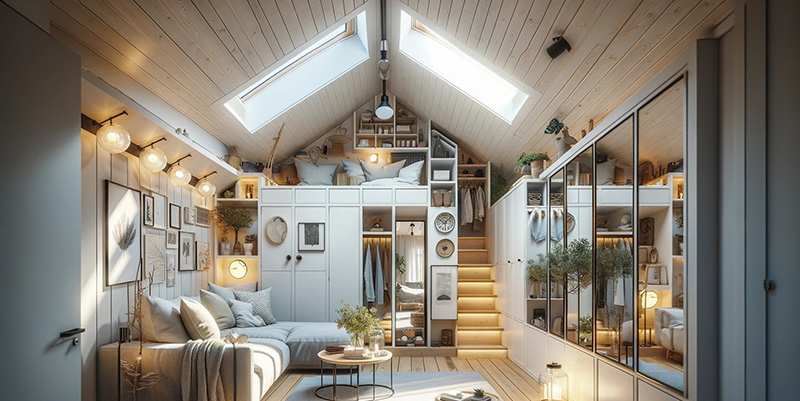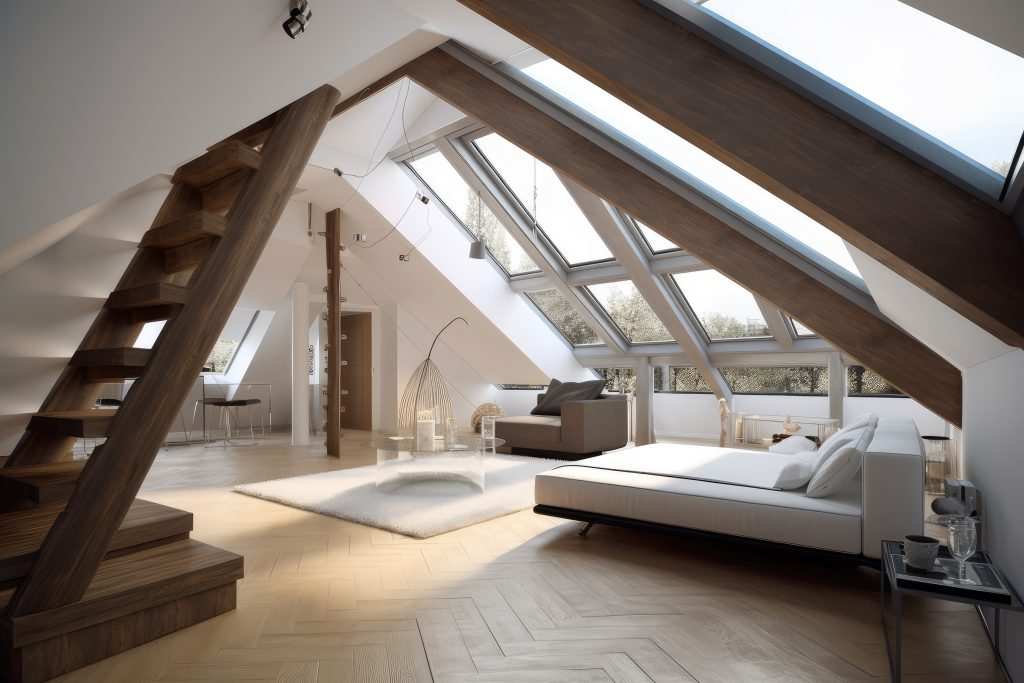Transforming an unused loft into a functional, attractive living space can be a smart move. Not only does a loft conversion allow homeowners to make the most out of their property, but it also adds significant value to the house. However, it’s important to understand the loft conversion process in depth before you embark on this exciting project.
This blog post, from Room At The Top, is designed to provide an insightful guide to the process of loft conversion. It will shed light on what a loft conversion is, why it could be a game-changer for your home, and the various types available. Furthermore, it will delve into the specific steps involved in a loft conversion, helping you grasp what the project entails from the planning stage right through to the construction phase.
You’ll also find comparative information on different loft conversions like the Hip to Gable and Dormer, providing clarity on the benefits and drawbacks of each. We hope you gain more of an understanding of loft conversions.
Additionally, we understand that timelines can be a significant concern when it comes to renovations. Therefore, we’ll provide a general guide on how long a loft conversion can take, including factors that might affect the timeline and tips to ensure smooth project execution.
Detailed Loft Conversion Process
Embarking on a loft conversion is a significant project that requires careful planning and execution. It generally involves three stages: initial planning, design, and construction.
Initial Planning Stage
The initial planning stage is arguably the most crucial phase of a loft conversion process. Here’s what it entails:
Evaluating the Feasibility
The first step is to assess whether your loft is suitable for conversion. You’ll need to consider factors such as the available head height, the type of roof structure, and the overall space. It’s also important to check if there is any water tank or chimney stack that could pose a challenge.
Understanding Legal Requirements and Permits
Once you determine your loft’s suitability for conversion, you must familiarize yourself with the necessary legal requirements. These could include building regulations approval, planning permission, and party wall agreement. A professional loft conversion company can guide you through these requirements.
Design Stage
After the initial planning, you move on to the design stage.
Choosing the Type of Loft Conversion
Depending on your loft’s structure, available space, and your personal needs, you’ll have to decide the type of conversion that suits you best. It could be a dormer, hip-to-gable, or another type of loft conversion.
Making the Most Out of Your Space
The goal is to create a functional, aesthetically pleasing space. This might involve planning for storage, choosing where to place windows for optimal light, or even deciding the type of staircase that best fits the layout.
Construction Stage
The final stage is where your plans come to life.
Preparing the Loft Area
Before construction begins, the loft area needs to be prepared. This could involve clearing out the space, putting protective covering on floors, or setting up scaffolding.
The Step-by-Step Construction Process
Once everything is set, the actual construction starts. This process includes building the structure (like a dormer or roof light), insulating the room, installing windows, plastering, and setting up electrical connections. The last steps involve interior finishing, such as painting, flooring, and installing the staircase.
How Long Does a Loft Conversion Take?
The duration of a loft conversion project can be influenced by various factors, making it hard to give an exact timeline. On average, a loft conversion can take anywhere between 6 to 12 weeks, from the initial design phase to completion. However, this is a general estimate and the actual timeline can vary.
Several aspects can impact the length of time it takes to complete a loft conversion. The complexity and type of conversion are among the primary factors. For example, a simple roof light conversion may require less time than a more complicated Dormer or Hip to Gable conversion. The size of the loft, your individual specifications, and design elements can also add to the duration of the project.
Moreover, external factors such as weather conditions can affect the timeline of your loft conversion. Bad weather can delay work, especially during stages of the project that involve alterations to the roof structure.
The planning stage can also add to the time it takes to complete the project. If planning permission is required or if you live in a conservation area, gaining approval can be a lengthy process. It’s important to factor in these aspects when considering the duration of your loft conversion.
Conclusion
Navigating the journey of a loft conversion can initially seem like a daunting task. However, with a solid understanding of the process, the different types of conversions available, and the potential costs and timelines involved, you can undertake this project with confidence.
Loft conversions offer a fantastic way to maximize the space in your home, increase its value, and create an area that truly suits your personal needs and aesthetics.
Remember, every loft conversion project is unique, with its individual challenges and benefits. It’s crucial to plan meticulously, choose the right type of conversion for your space, and factor in the relevant costs and time commitments. By doing so, you can ensure a smooth and successful loft conversion journey.
Get in touch with us today for more information on our loft conversion service in Leeds.





