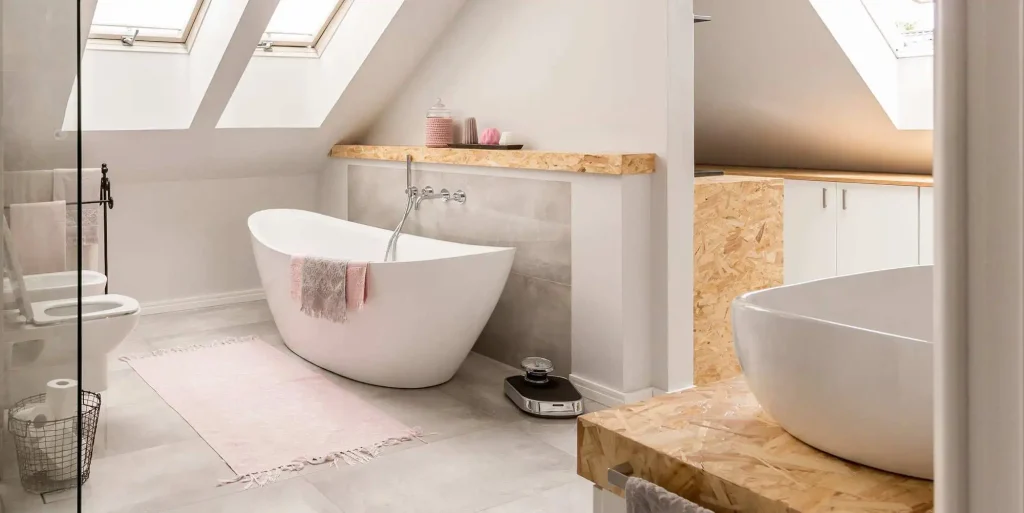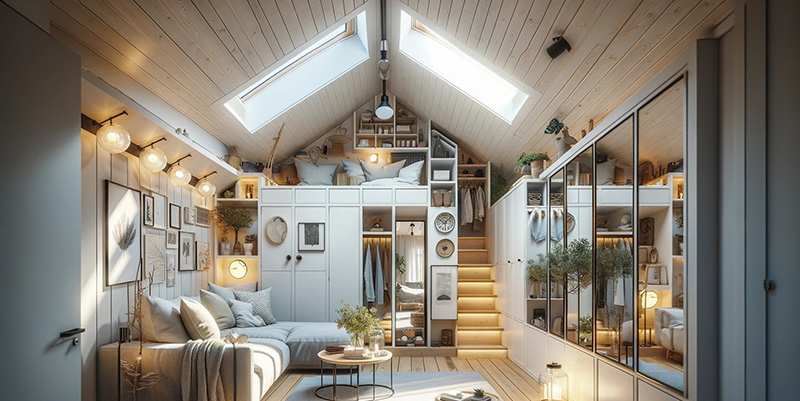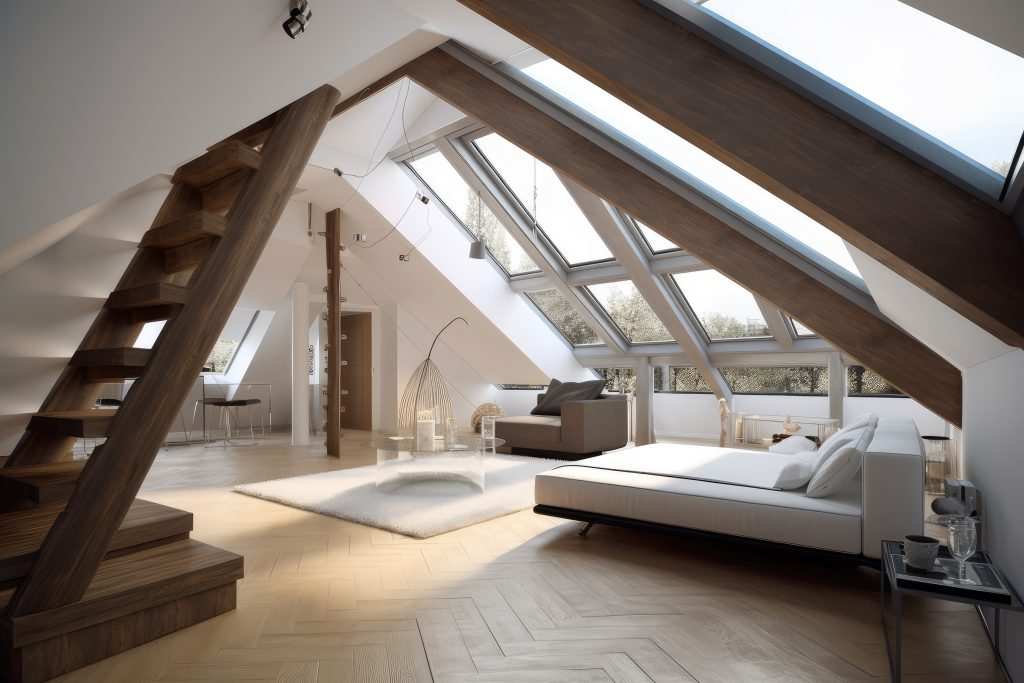Welcome to our comprehensive guide on designing your dream loft. Whether you’re looking to extend your living space, increase the value of your property, or simply give an old space a new lease on life, a loft conversion might be the perfect solution for you. These transformations are not just about creating more room—they’re about enhancing the quality of your life.
Loft conversions have gained enormous popularity over the years due to their multifaceted benefits. Apart from adding extra space without encroaching on your existing garden or patio, they provide an opportunity to bring in more natural light and offer elevated views of your surroundings. However, a loft conversion isn’t a small task; it’s a significant project that requires careful planning and creative design to make the most out of the available space.
Assessing Your Loft’s Potential
Before you start planning your dream loft conversion, it’s important to thoroughly understand and assess the potential of your existing loft space. This assessment is not just about the size; it encompasses several factors that will determine the scope and design possibilities of your loft conversion project.
Type of Loft
Lofts come in different shapes and sizes. The type of your loft will impact the potential uses and design approaches. For instance, a Dormer loft with a flat roof and vertical windows offers more headroom and allows more natural light, making it ideal for a home office or a living room. On the other hand, a Mansard loft with a large, flat ceiling and sloping sidewalls might be perfect for creating a spacious master suite.
Structural Considerations
Look at the existing structure. What is the height of your loft? Is it accessible? How much load can the floor joists carry? Understanding these structural elements can help you gauge the feasibility of your loft conversion. You may need to consult with a structural engineer or an architect to ensure the space can support your planned conversion.
Natural Light
The amount of natural light that your loft receives can significantly impact its potential uses and aesthetic appeal. Lofts with ample natural light can make perfect studios or reading rooms. If the natural light is limited, you might need to consider adding skylights or other types of windows.
Insulation and Ventilation
Is the space well-insulated? Does it have adequate ventilation? If you’re planning to convert the loft into a living space, these factors will be crucial to consider for comfort and safety.
Plumbing and Electrical
If you’re thinking about adding a bathroom or kitchenette, evaluate the potential for extending the existing plumbing and electrical systems to the loft.
Planning Your Loft Conversion: Essential Considerations
After assessing the potential of your loft space, the next step is to focus on the planning process. This is where your dream begins to take shape. Careful planning is crucial to ensure a successful loft conversion that meets your needs, enhances your lifestyle, and adds value to your property. Here are some key considerations you need to account for:
Legal and Planning Permissions
Before any work begins, ensure that you have the necessary permissions. Depending on your location and the scale of your loft conversion, you may need to apply for a planning permit. Always check with your local council or a planning consultant to understand the requirements and avoid legal complications.
Budgeting
Planning your budget early on is vital. Loft conversions can be costly, and the final cost will depend on several factors such as the size of the loft, structural modifications needed, and the materials used. Keep a close eye on your budget and ensure you account for every aspect of the project, including any potential contingencies.
Hiring Professionals
A loft conversion is a complex task that usually requires the expertise of professionals. Architects, designers, and builders can help turn your vision into reality while ensuring the work is done safely and to the highest standards. When hiring professionals, consider their experience, credentials, reviews, and whether their style aligns with your vision.
Conclusion
Designing your dream loft conversion is an exciting journey that allows you to maximize your living space and add significant value to your home. From understanding your loft’s potential to meticulous planning, we hope this guide has provided you with the necessary insights and inspiration to get started with your project.
Always remember, the key to a successful loft conversion lies in the balance between functionality and aesthetics. Regardless of the purpose of your loft conversion, it’s essential to create a space that is practical, comfortable, and aligns with the rest of your home’s design.
Also, don’t forget the importance of professionals in this process. Hiring experienced architects, designers, and builders can ensure your loft conversion is carried out smoothly and up to the highest standards.





