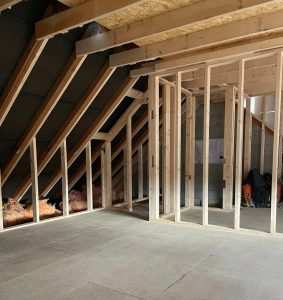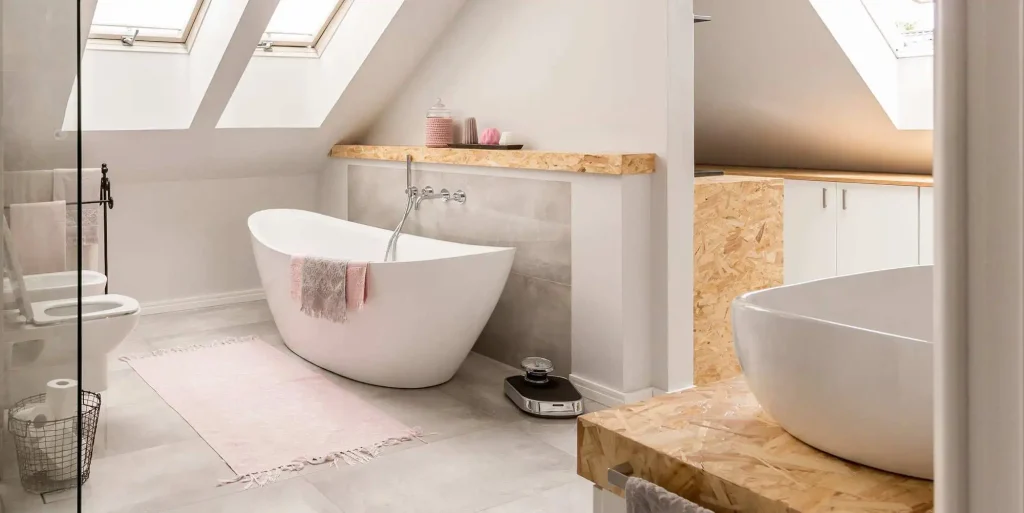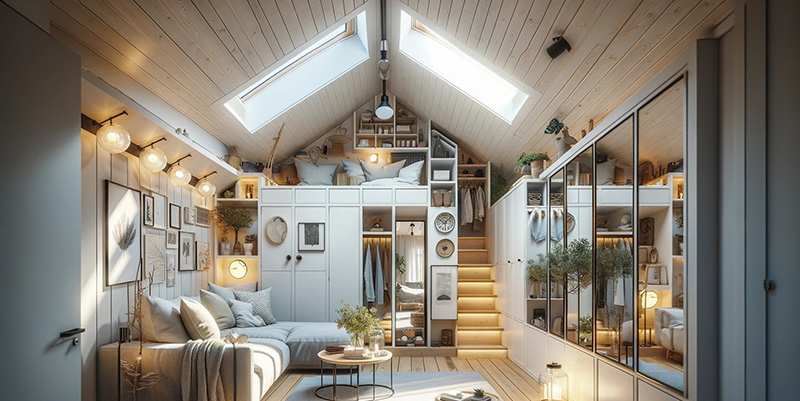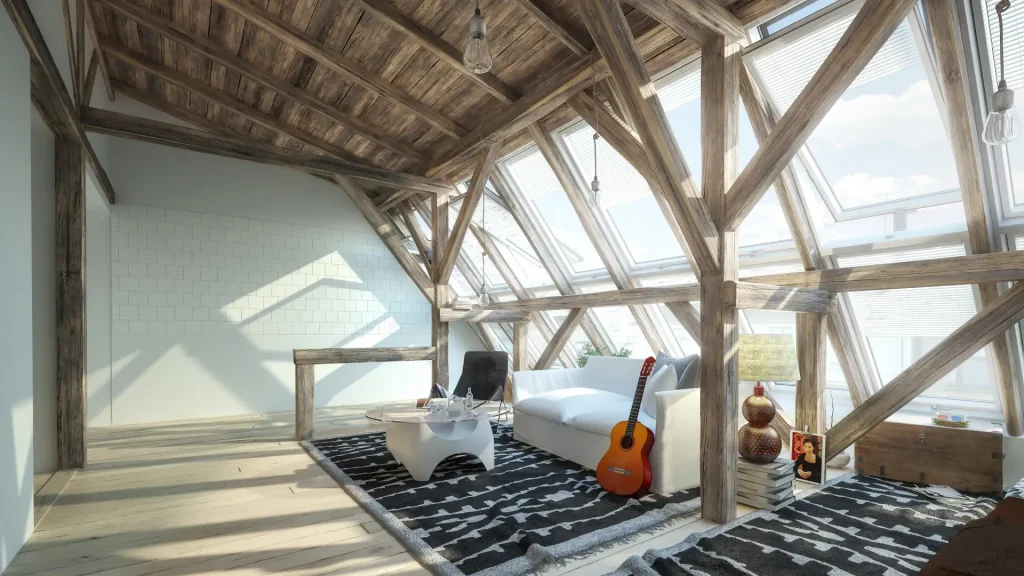Loft conversions have become a staple in the UK home improvement scene, offering a practical solution to the common dilemma of needing more living space without the hassle of moving house.
Among the various types of loft conversions, the truss loft conversion is somewhat less understood yet increasingly relevant for modern homes built with truss roof systems since the 1960s.
This blog aims to demystify the truss loft conversion, exploring its definition, process, and the unique benefits it offers homeowners.
Truss loft conversions are specialised projects that require a nuanced approach due to the specific architectural features of truss roofs.
Unlike traditional cut and pitched roofs, truss roofs are designed with W-shaped supports that span the width of the house, creating a challenge for those looking to transform this space into a habitable area.
Understanding what a truss loft conversion involves can help homeowners decide whether this type of conversion is suitable for their property.
Understanding Truss Roof Structures
Truss roofs are a common feature in many modern homes, recognised for their economical use of materials and quick installation times.
These roofs comprise prefabricated triangular units known as trusses, typically made from timber and form a web of supports across the attic space.
This structure is highly efficient for roof support but presents significant challenges for conversion due to the limited space available between each truss.
The complexity of modifying a truss roof for a loft conversion cannot be overstated. Traditional loft conversions, which often involve merely reinforcing existing rafters and adding dormer windows, are not viable with truss roofs.
Instead, substantial structural modifications are needed. Homeowners must understand these complexities from the outset to appreciate the scale and potential cost implications of converting a truss roof.

Truss Loft Conversion Process
The initial step in a truss loft conversion is a thorough structural assessment conducted by a qualified professional. This evaluation determines the feasibility of the conversion, focusing on the integrity of the trusses and the overall roof structure.
It is also the stage where homeowners should begin consultations about planning permissions and ensuring that the proposed changes comply with local building regulations, which are crucial for legal and safety reasons.
Once the project receives the green light, the next major phase is reinforcing the structure. This typically involves replacing the wooden trusses with steel beams, a process known as ‘raising the tie’.
This transformation is not only complex but also critical, as it ensures the roof can support the new living space without the original truss framework.
It requires precise engineering and, often, the temporary removal of the roof covering to install these new supports, underscoring the need for skilled tradespeople.
Advantages of a Truss Loft Conversion
One of the primary advantages of a truss loft conversion is the ability to unlock valuable living space in homes where traditional conversions are not feasible.
Especially in newer properties where trusses are prevalent, this type of conversion can significantly enhance the functionality and livable area of a home without extending the property’s footprint.
This can be particularly appealing in urban areas, where space is at a premium.
Moreover, a truss loft conversion can substantially increase the value of a home by adding an additional bedroom, bathroom, or flexible living space. This makes it an attractive investment for homeowners looking to improve their property’s market value.
Given the substantial modifications needed, these conversions often result in well-designed, high-quality living spaces that integrate seamlessly with the rest of the home.

Challenges and Considerations
However, truss loft conversions also come with a set of challenges. The cost can be considerably higher than that of traditional conversions due to the extensive structural work required.
Homeowners must budget carefully and be prepared for the possibility of unforeseen expenses, which are common in projects involving significant structural alterations.
Choosing the right contractor—one with specific experience in truss conversions—is crucial, as mistakes can be costly and time-consuming to rectify.
Additionally, the scale of the work involved means that truss conversions can be more disruptive than other types of loft conversions. They often require the temporary removal of the roof, and the installation of large structural supports, which can be intrusive.
Careful planning and communication with the construction team can help manage this disruption and ensure that the project runs as smoothly as possible.
Conclusion
A truss loft conversion represents a significant undertaking that requires careful consideration and meticulous planning. For those with modern homes built with truss roofs, it offers a viable option for adding space and value.
By understanding the process, benefits, and challenges associated with truss loft conversions, homeowners can better prepare for what to expect and make informed decisions about enhancing their living spaces.
As with any substantial home improvement project, the key to success lies in partnering with experienced professionals who can guide you through the complex process and help realise your vision for a new and improved home.





