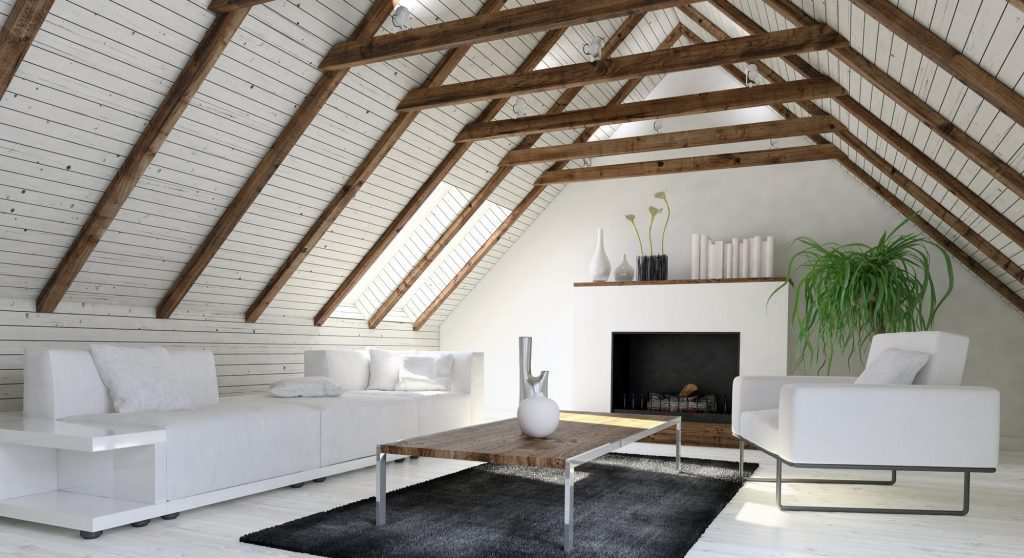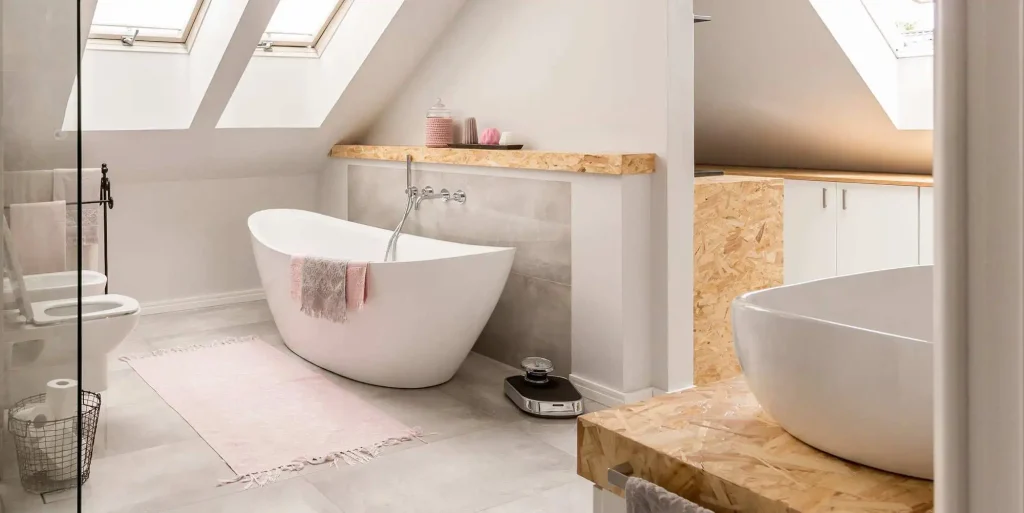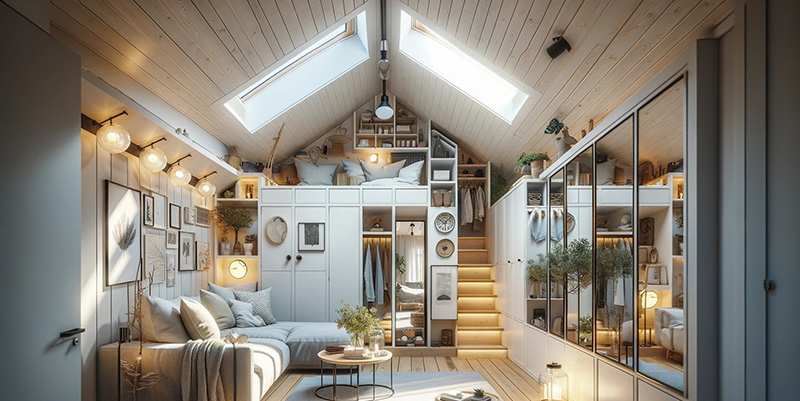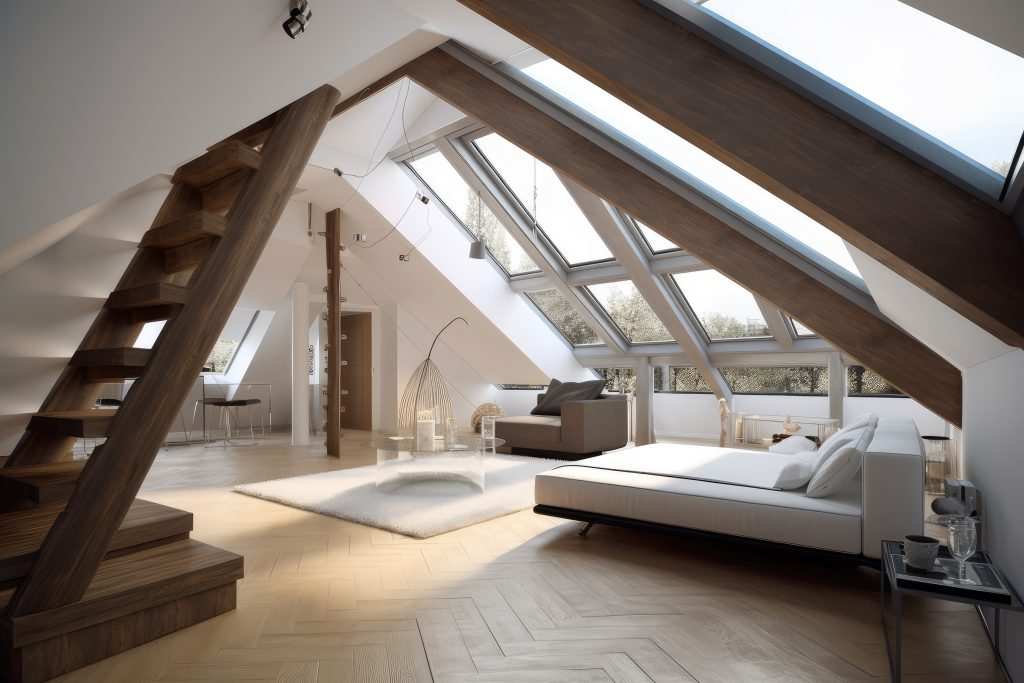When we think about a loft conversion, we typically envisage a cramped, dusty and under-utilised area of the home being transformed into a fully-functional, beautiful living space.
Loft conversions are about maximising space and increasing the value of your property, but they are also about creating a space that mirrors your personality, ambitions and lifestyle.
Whether you’re dreaming of a spare bedroom, a home office, or a peaceful retreat, a well-planned and well-executed loft conversion can make your dream space a reality.
Understanding What a ‘Dream Space’ Is
What does a ‘dream space’ mean to you? For some, it might be a bright, airy and minimalist room for yoga and meditation.
For others, it might be a cosy, book-lined study or a bustling, creative space filled with canvases and paint pots. Understanding your unique dream space is the first step in any loft conversion.
Remember, your dream space should reflect your personal style and adapt to your lifestyle. A well-designed loft conversion should be both functional and aesthetic, capable of providing a comfortable, inviting space to spend your time.
Factors to Consider Before Starting a Loft Conversion
Before you begin converting your loft, it’s crucial to understand the legal and practical aspects of the process.
You may need planning permission, especially if your loft conversion involves altering the roof space or exceeding certain size limits. Always check with your local council for accurate and current information.
Additionally, it’s paramount to have a structural assessment of your property. A building inspector or a chartered surveyor can help you understand whether your loft can handle the conversion. This ensures the safety and longevity of your dream space.
Planning Your Dream Loft Conversion
Once you have a good understanding of your dream space, it’s time to plan your loft conversion. Defining the purpose of the space is key. Will it be a bedroom, an office, or perhaps a chill-out zone? This decision will guide all subsequent choices.
It’s also important to consider whether you’ll need professional help or if you can manage a DIY conversion.
Complex conversions often require architects or interior designers, while simpler conversions can sometimes be a DIY project. Remember, budgeting is essential in this phase, so be sure to account for all expected and potential costs.
Another reason why proper planning is important is so you can maximise your space. For this reason, most people get professional advice and assistance.
Elements of a Successful Loft Conversion Design
Designing a successful loft conversion is all about balance. Natural light plays an essential role in making the space feel bigger and more welcoming.
Velux windows or dormers can be a great way to maximise light. Space should be utilised effectively – with every nook and cranny considered.
The ceiling height can impact the functionality of your space. Be aware that a low ceiling might restrict certain uses or design elements.
Finally, smart storage solutions are vital in a loft conversion. Built-in wardrobes, shelves or storage boxes can help to keep the space tidy and organised.
Design Tips for Various Loft Conversion Purposes
Your loft conversion design will significantly depend on its intended use. If it’s a bedroom, consider where you’ll place the bed, keeping in mind the position of the windows and the roof slope.
For a home office, ensure plenty of natural light, and add a desk with ample space for computer equipment.
If you’re converting the loft into a playroom, consider robust, stain-resistant materials and lots of storage for toys.
For an art studio, remember to provide plenty of light and consider installing a sink for easy clean-up. Whatever the purpose, the design should always facilitate and enhance its use.
Design Styles Suitable for Loft Conversions
The style of your loft conversion should be a reflection of your personal taste. A modern and minimalist design works well with sleek lines and neutral colours.
If you prefer a homely and comfortable ambience, the rustic and country style might be for you, with warm tones, natural materials and antique pieces.
Alternatively, the industrial loft design embraces the structural elements of the loft, featuring exposed brickwork and beams, steel windows and an open-plan layout.
For those who prefer a more eclectic look, the Bohemian loft design allows for a mix of textures, patterns and colours, incorporating elements from various cultures and eras.
Practical Tips for Decorating Your Loft
When it comes to decorating your loft, the colour scheme you choose can dramatically impact the mood and feel of the space. Light colours can make the room appear larger and more spacious, while bold colours can create a cosy, intimate feel. Furniture should be chosen not just for its aesthetic appeal, but also for its functionality and size suitability for the space.
Lighting is an integral part of any room’s design. Depending on your loft’s purpose, you might require strong task lighting, soft ambient lighting, or a mix of both.
Lastly, it’s vital that your loft feels cohesive with the rest of your house. This doesn’t mean it needs to mimic other rooms exactly, but elements of continuity, like a common colour or materials, can help to create a harmonious feel.
Conclusion
Loft conversions are an exciting and creative endeavour that allows you to reimagine a typically underused space.
By considering your individual needs, the unique constraints and possibilities of your loft, and the many design elements at your disposal, you can create a space that truly feels like your own.
Whether you’re designing a calming retreat or a lively workspace, remember that the success of a loft conversion lies in a thoughtful balance of function, design, and personal style.
As you embark on your loft conversion journey, may your dream space become a reality, adding beauty, value, and enjoyment to your home?
Get in touch with us today for more information on our loft conversion services.





