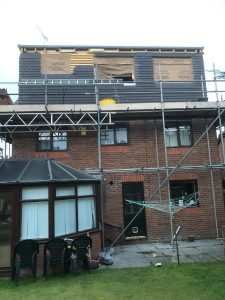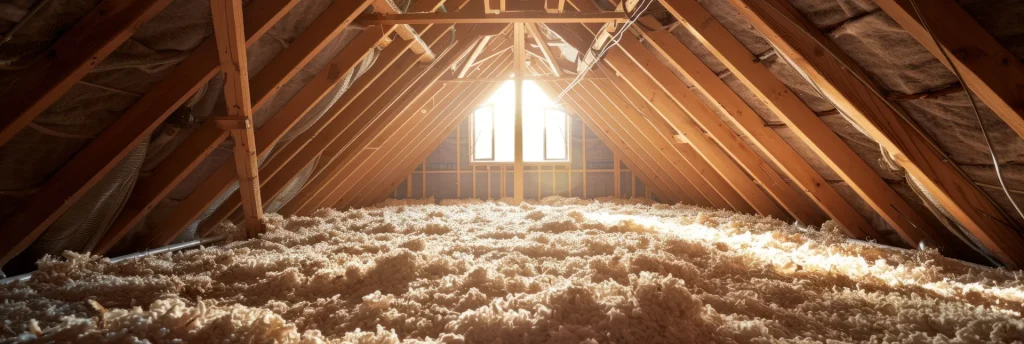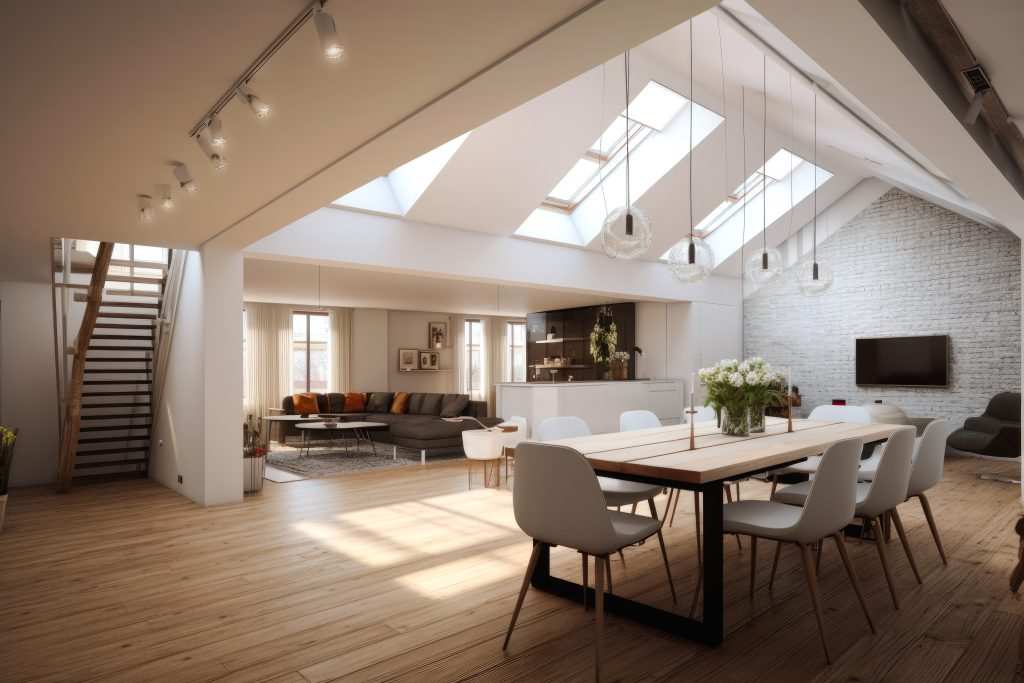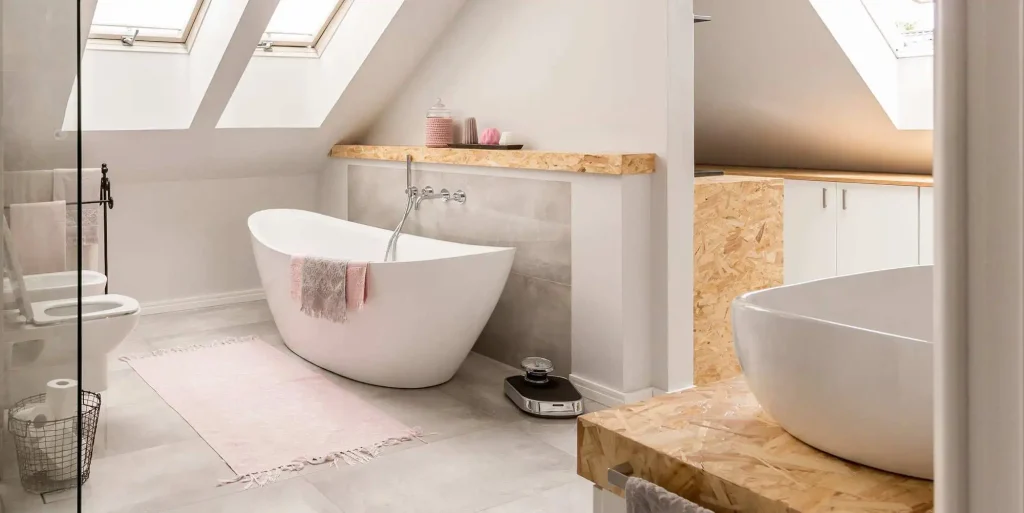Loft conversions have become an increasingly popular home improvement option across the UK, offering homeowners the opportunity to maximise their living space without the need to move house.
Whether you’re looking to create an additional bedroom, a home office, or a playroom, converting your loft can be a cost-effective way to enhance your property’s value and functionality.
However, before embarking on such a project, it is crucial to have a clear understanding of the time commitment involved.
Knowing how long a loft conversion takes can help you plan your life around the construction work and avoid unnecessary stress. It is also important to know that not all loft conversions are completed in the same timeframe.
Many factors can influence the duration of a loft conversion, making it difficult to provide a one-size-fits-all answer. From the different loft conversion types to the complexity of the design, each aspect of the project can impact the timeline in different ways.
Moreover, obtaining the necessary planning permissions and ensuring compliance with building regulations can introduce additional time considerations.
In this blog, we will explore the various factors that affect the duration of a loft conversion and offer a realistic timeline to help you better prepare for your project.
Factors Influencing the Duration of a Loft Conversion
One of the primary factors that determine how long a loft conversion will take is the type of conversion you choose. Different types of loft conversions, such as a dormer loft conversion, mansard loft conversion, hip-to-gable, or roof light, each have their construction demands and complexities.
For instance, a simple roof light conversion, which involves adding skylights and reinforcing the existing floor, is typically quicker to complete compared to a dormer or mansard conversion that requires significant structural alterations.
Additionally, if your loft conversion involves adding complex features like bespoke windows or extensive electrical work, you can expect the timeline to extend further.
Another key consideration is the planning and approvals process. Depending on the scale of your conversion, you may need to obtain planning permission from your local council, which can be a time-consuming process.
Even if your project falls within permitted development rights, you will still need to ensure that it complies with building regulations, which may require additional time for inspections and approvals.
It is also important to remember that the loft conversion timeframes can change depending on what type of conversion you are getting.
Delays in securing these permissions can significantly impact the overall timeline, so it’s essential to factor in this stage when planning your project. Furthermore, the age and condition of your property can also play a role, as older homes may require more extensive preparatory work to the existing space or existing roof structure before construction can begin.

Typical Timeline for a Loft Conversion
The typical timeline for a loft conversion begins with the initial consultation and design phase, which generally lasts between two to four weeks.
During this stage, you will work closely with an architect or designer to develop detailed plans for your conversion, considering factors such as layout, materials, and any specific features you wish to include.
This is also the time when structural assessments are carried out to ensure that the existing roof and floor can support the conversion.
Once the design is finalised, the next step involves securing the necessary permissions and approvals, a process that can take anywhere from four to eight weeks depending on the complexity of the project and the efficiency of the local planning authority.
Following the planning stage, the construction phase typically takes around eight to ten weeks, although this can vary depending on the specifics of your project. The construction process generally begins with structural work, such as reinforcing the floors and making any necessary roof alterations, which usually takes the first two weeks.
This is followed by the installation of dormers or skylights, depending on your chosen conversion type, which can take another two weeks. Once the structural work is complete, the focus shifts to internal work such as electrical wiring, plumbing, and insulation, which can take up to three weeks.
The final stage involves plastering, painting, and finishing the interior, including the installation of flooring and any bespoke features, which typically takes an additional two weeks.
Lastly, you will need to schedule a final inspection to obtain the necessary certification, a process that usually takes one to two weeks.
Potential Delays and How to Mitigate Them
Delays are an unfortunate reality in many construction projects, and the loft conversion process is no exception. Several factors can cause delays, from unexpected structural issues discovered during the build to adverse weather conditions that hinder progress.
For instance, older properties may present unforeseen challenges such as outdated wiring or weakened beams that require reinforcement. Supply chain issues, particularly with the availability of specific materials or custom fittings, can also slow down the project.
Additionally, the discovery of pests like woodworm or asbestos can necessitate remedial work, further extending the timeline.
To mitigate potential delays, proactive planning is essential. One of the best ways to minimise the risk of delays is to work with experienced contractors who have a proven track record.
They can provide valuable advice on design decisions that align with your timeline and help you navigate the planning and approvals process more efficiently. It’s also wise to have contingency plans in place, both in terms of time and budget, to account for any unexpected issues that may arise.
Clear and regular communication with your contractor is crucial to ensure that everyone is on the same page and that any problems are addressed promptly before they escalate.

Realistic Expectations and Planning Your Schedule
When embarking on a loft conversion, it’s important to set realistic expectations regarding the timeline. While it’s natural to want the project completed as quickly as possible, understanding that unforeseen issues may arise and that quality work takes time will help you avoid disappointment.
By aligning your expectations with the typical timeline, and accounting for possible delays, you can plan your schedule more effectively. For example, it may be wise to avoid scheduling the project during particularly busy periods in your life, such as around holidays or major family events, to minimise disruption.
Planning your schedule around the loft conversion project is also crucial to ensure a smooth process. If you’re living in the property during the conversion, be prepared for some disruption, particularly during the noisier stages of construction.
You might need to make temporary arrangements for things like moving furniture or even relocating to a different part of the house. Regular communication with your contractor will help keep the project on track and allow you to make any necessary adjustments to your schedule on time.
By setting realistic expectations and maintaining a flexible approach, you can navigate the challenges of a loft conversion with greater ease.

Conclusion
In conclusion, the duration of a loft conversion can vary significantly depending on a range of factors, from the type of conversion you choose to the complexity of the design and the condition of your existing property.
While it’s possible to provide a general timeline, it’s important to remember that every project is unique, and unexpected delays can occur. By understanding the various elements that influence the timeline and planning accordingly, you can ensure a smoother and more predictable process.
Ultimately, embarking on a loft conversion requires careful planning, realistic expectations, and effective communication with your contractor.
By taking the time to thoroughly prepare and consider all aspects of the project, you can minimise the risk of delays and achieve a successful outcome that enhances both the functionality and value of your home.
If you’re considering a loft conversion, we encourage you to consult with our experienced professionals who can provide a detailed assessment and help guide you through the process from start to finish.





