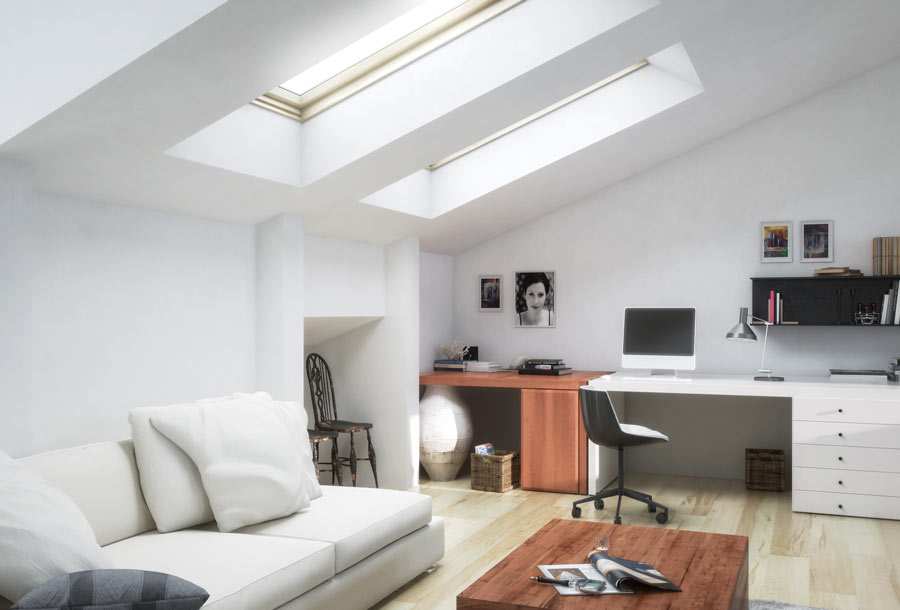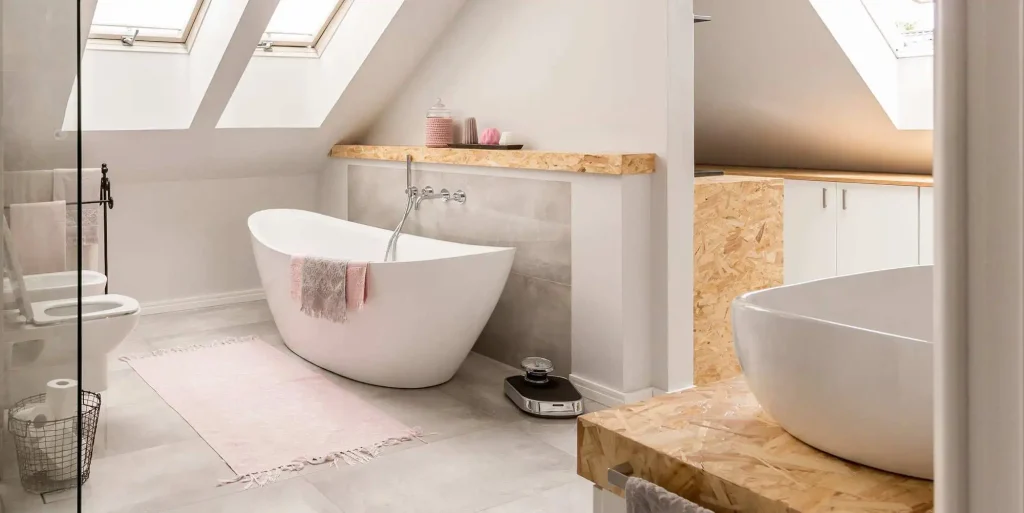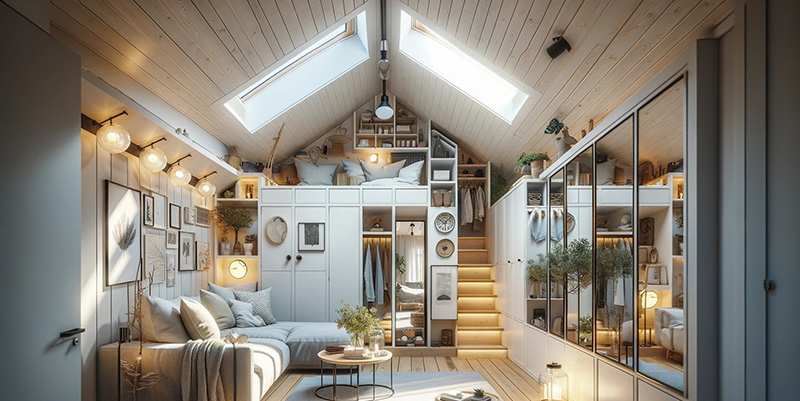A loft conversion is a great way to add extra space and value to your home. However, planning a loft conversion can be a daunting task, especially if you’re not familiar with the process. In this article, we’ll provide you with the ultimate guide to planning your loft conversion, so you can create the perfect living space that meets your needs and preferences.
- Consider Your Budget
Before you start planning your loft conversion, it’s important to consider your budget. Loft conversions can range in price from a few thousand pounds to tens of thousands of pounds, depending on the size of your loft, the complexity of the project, and the materials and fixtures you choose. By setting a realistic budget, you can ensure that your loft conversion is both affordable and high-quality.
- Think About Your Goals
Next, think about your goals for the loft conversion. Do you want to create an extra bedroom, a home office, or a playroom for your kids? Do you want to add a bathroom or a kitchenette? By identifying your goals, you can create a plan that meets your specific needs and preferences.
- Choose Your Design and Style
Once you’ve identified your goals, it’s time to choose your design and style. Do you want a modern and minimalist look, or a traditional and cosy feel? Do you want to incorporate natural light, or create a dark and moody atmosphere? Think about the overall look and feel you want to achieve, and choose materials, colours, and fixtures that reflect your vision.
- Get Planning Permission
In most cases, loft conversions don’t require planning permission, as they fall under permitted development rights. However, there are certain restrictions and guidelines that you need to follow, depending on your property and location. It’s always a good idea to check with your local council to make sure you’re following the rules and regulations.
- Hire a Professional Loft Conversion Company
When it comes to planning your loft conversion, it’s important to work with a professional loft conversion company. A reputable company will have the expertise and experience to guide you through the process, from initial planning to final installation. They can help you with everything from choosing the right materials to designing the layout and ensuring that your loft conversion meets all building regulations.
- Plan Your Layout
Once you’ve chosen your design and style, it’s time to plan your layout. Think about how you want to use the space and how you want it to flow. Consider factors such as storage, lighting, and ventilation, and choose a layout that maximizes the functionality and comfort of your loft conversion.
- Choose Your Materials and Fixtures
Choosing the right materials and fixtures is crucial to the success of your loft conversion. From insulation and flooring to windows and doors, every element plays a role in the overall look and feel of your space. Choose materials that are both durable and stylish, and fixtures that complement your design and style.
- Consider Your Electrical and Plumbing Needs
If you’re adding a bathroom, kitchenette, or other amenities to your loft conversion, it’s important to consider your electrical and plumbing needs. You may need to install new wiring, plumbing, or heating systems to accommodate your new features. Make sure you work with a professional electrician and plumber to ensure that your loft conversion is safe and functional.
- Plan for Storage
Finally, don’t forget to plan for storage. Loft conversions can often have limited storage space, so it’s important to think creatively about how to maximize your storage options. Consider built-in wardrobes, under-bed storage, and shelving units to keep your space organized and clutter-free.
In conclusion, planning your loft conversion can be a complex process, but by following these nine steps, you can ensure that your loft conversion is a success. From setting a budget





