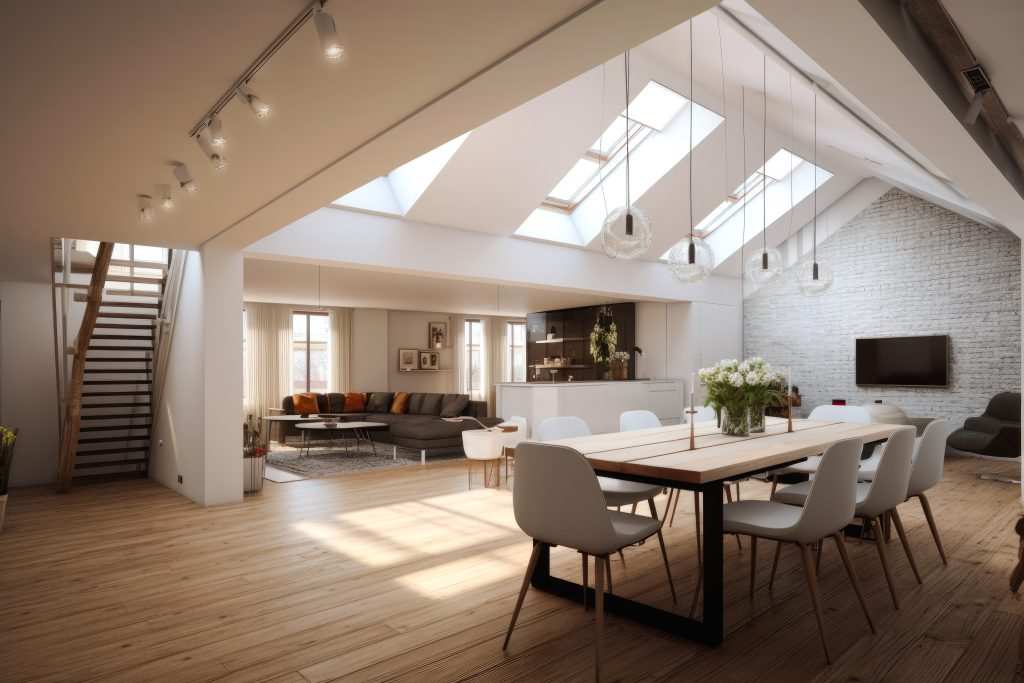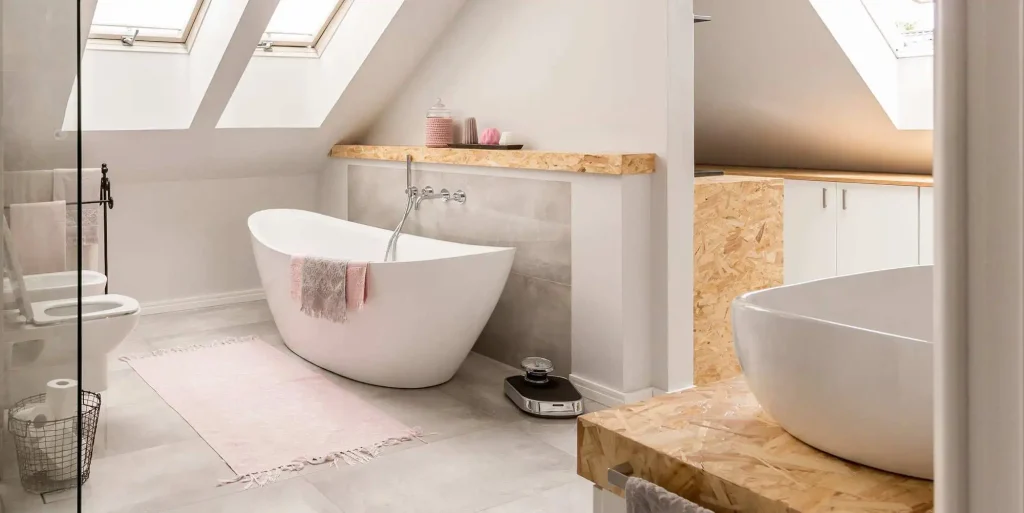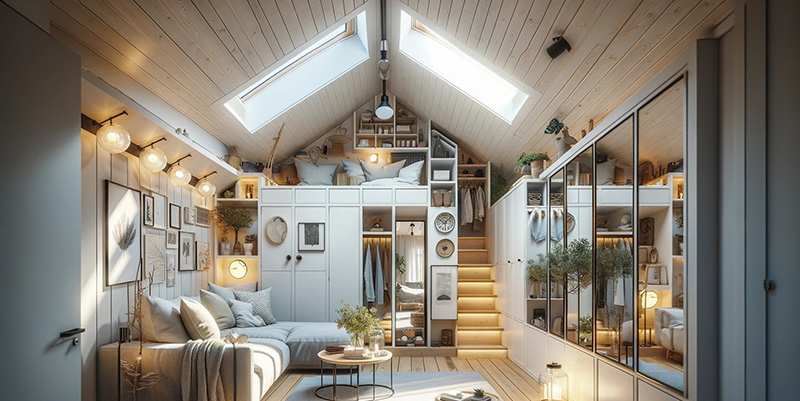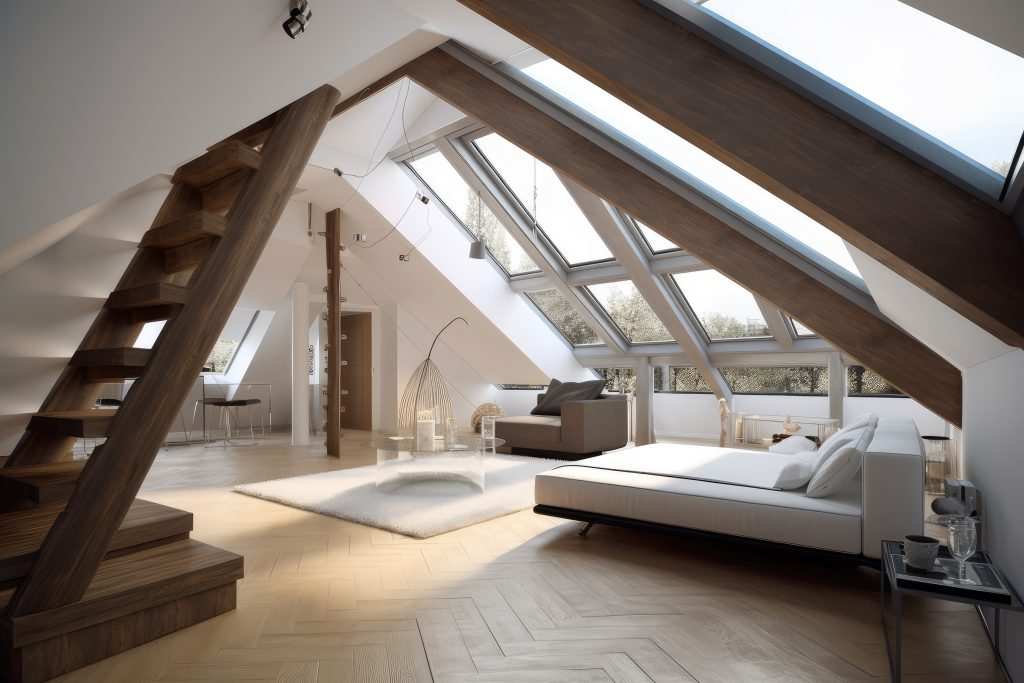Not necessarily; if your home conversion falls under permitted development, you may not need planning permission. However, you must meet specific criteria to ensure your conversion meets all the correct regulations.
Permitted Development Criteria
1: Your house must only be in an area where permitted development is acceptable. These will not include,
- Areas of outstanding beauty
- The Broads
- National Parks
- World Heritage Sites
- Conservation areas
- Any areas designated as an area where permitted development rights have been withdrawn by the local council.
2: Your house must be suitable for a loft conversion. This means that if your home was previously built, extended upwards or was converted into residential use by other permitted development rights, you would not be able to convert your loft under permitted development rights. You cannot use permitted development to add a roof conversion to a maisonette, flat or non-dwelling building.
3: If you can go ahead with your loft conversion under permitted development right, you need to ensure your design for the conversion does not increase your loft space by 50 cubic metres or, in the case of a terrace house, 40 cubic metres.
If any other roof space extensions have been done, this will affect the overall allowance. These measurements applied to the roof space when it was built, applicable to houses built before July 1st 1948, and since then, the space size when first constructed.
4: Any extensions have to be 200 millimetres— as far as is feasible—from the eaves. This is the measurement that goes from the outer edge of the eaves along the roof slope.
5: To keep within the rights of permitted development, you must ensure that,
- Any windows less than 1.7 metres from the conversion floor cannot be opened.
- Side-facing windows have to use obscure-glaze glass. This glass must distort or obscure the view via the glass using colour, texture or patterns.
- You can not install, alter or replace any soil or vent pipe, chimney or flue.
- All materials used are similar to what you will find in your house now.
- No part of the roof can be higher than its highest point, nor can it overhang your home’s outer wall.
6: You cannot attach a balcony to your loft conversion as these require planning permission. However, the Government guidelines say a ‘Juliet balcony’, where no platform, external access, balustrade or parapet projects outside the top storey of your home, would normally be permitted development.
Types Of Loft Extensions
There are many factors to consider when considering making more space in your home via a loft conversion. As you have seen from the list, not all criteria are obvious. This is where it is the best decision to seek professional advice.
Dormer Loft Conversion
As long as you meet the above criteria, a dormer loft conversion doesn’t typically dramatically change the external appearance of your home, allowing the work as permitted development. However, if the requirements are not met, you will need planning permission.
Hip-To-Gable Loft Conversion
This is a popular conversion as it increases the available headroom, maximising usable floor space by removing the roof slope and creating a vertical wall. Once again, the hip-to-gable conversion falls within permitted development as long as you meet all the other criteria.
Mansard Loft Coversion
This conversion type typically requires planning permission as it changes the roof structure. Generally built at the rear of a building, it creates a horizontal roof with a back wall with a back wall at a vertical 72°.
Planning Permission Or Not For Your Loft Conversion?
There are many considerations in deciding on a loft conversion, and among all of them, while you may not need planning permission, you will need building regulation approval. You will need plans for the conversion with structural specifications and calculations.
In addition, it is advisable to get a Lawful Development Certificate from your local council. Doing this will provide you with confirmation that your loft conversion meets all the criteria for permitted development. You may need to provide some technical information for this certificate, including elevation drawings and site plans.
As you have seen, there are many aspects to extending your roof space for a bedroom, office or extra bathroom. Talking to professionals will help you not only select the right loft conversion for your needs at the right price but they will also ensure all the right boxes are ticked in terms of planning permission and building regulations. Have a chat with our experienced specialists to discover how you can successfully and legally get your loft conversion.





