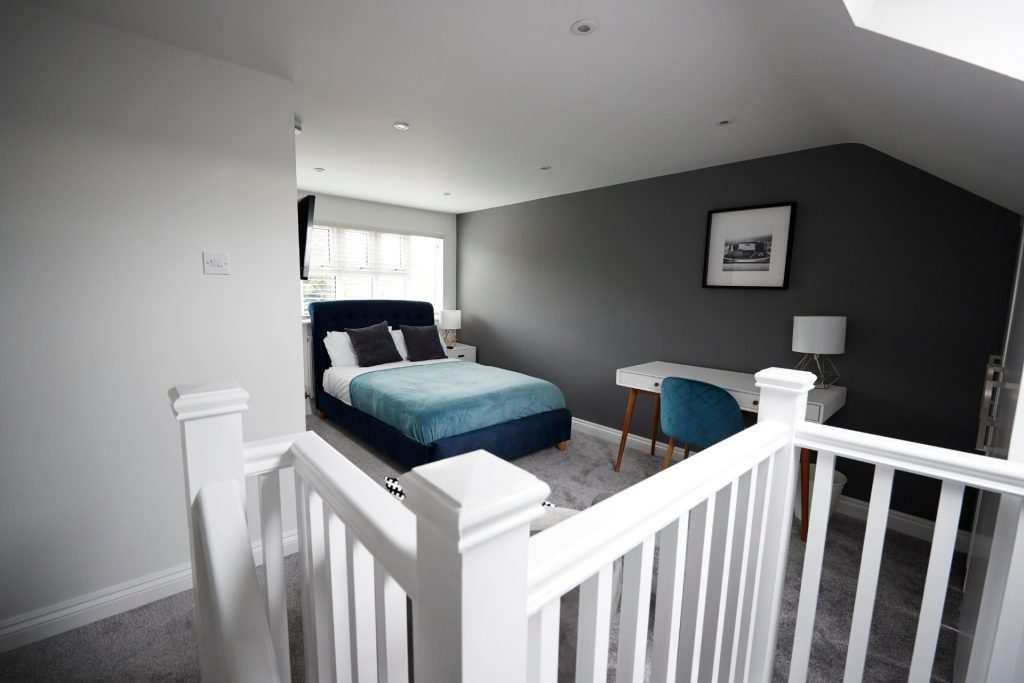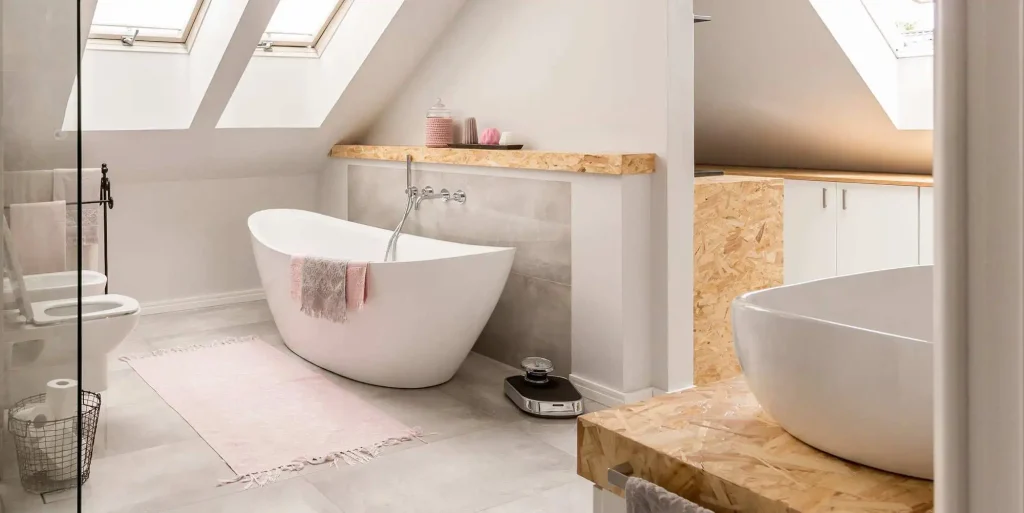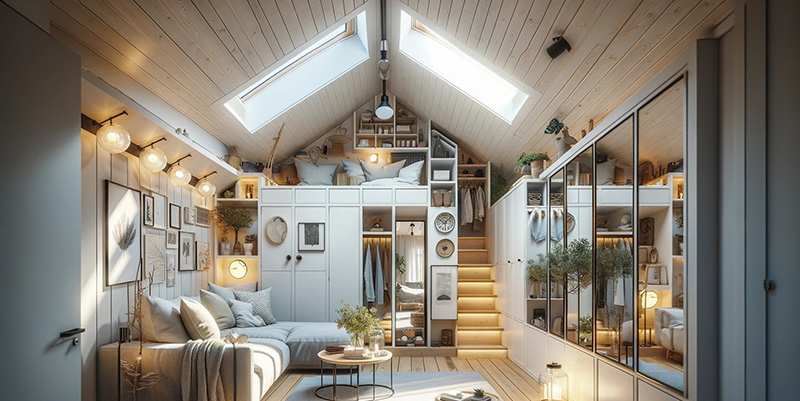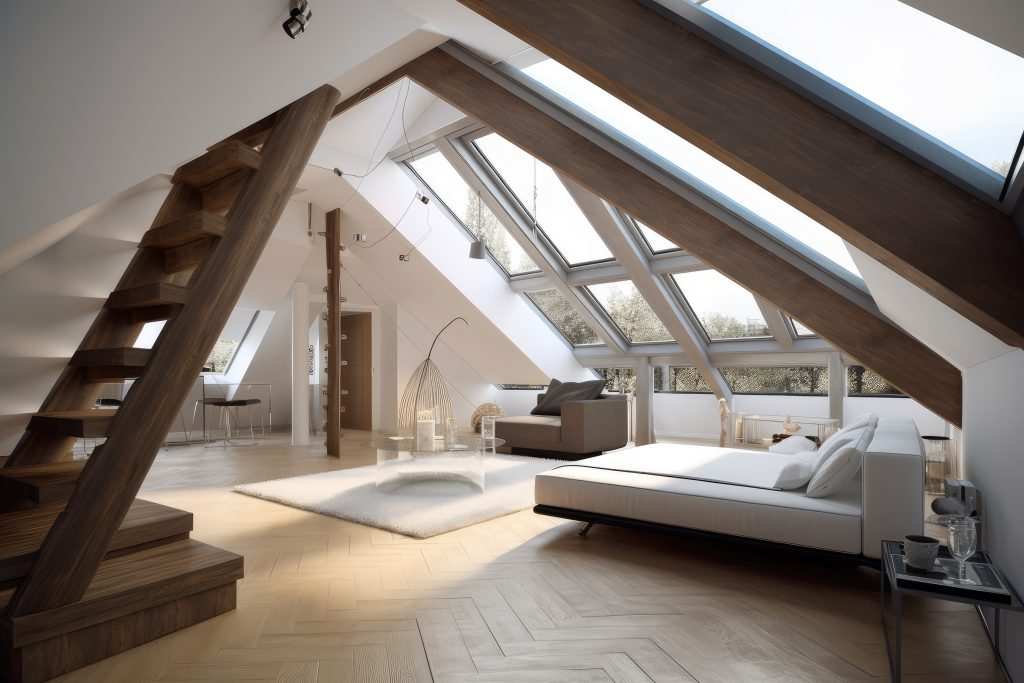In recent years, we’ve seen a tremendous surge in loft conversions across the UK, which come as no surprise given the wealth of benefits they offer.
Homeowners are increasingly recognising the opportunity to transform their unused and overlooked lofts into valuable living spaces – be it an additional bedroom, a home office, or even a cosy hideaway.
An effective loft conversion not only maximises your home’s potential but also significantly boosts its market value.
However, the key to a successful loft conversion lies in its design. The design stage is a golden opportunity to integrate your personal style, functionality, and the existing structure of your home into a seamless whole.
In this blog, we’ll delve into five essential design tips that will guide you in making the most out of your loft conversion project.
Understanding Your Loft Space
Every loft is unique, each with its own set of advantages and challenges. It’s crucial to comprehensively assess your available space before diving headfirst into the design process.
This includes considering the type of loft conversion suitable for your property, whether it be a dormer, mansard or hip-to-gable conversion. Each type serves different needs and space availability, and the choice will play a significant role in your overall design.
Understanding your constraints is equally important. Ensure that you’re familiar with the planning permissions required in your area and that your design meets the building regulations. Maximize the use of your existing structure where possible.
Not every loft conversion requires a complete overhaul; sometimes, a clever design can harmoniously incorporate existing architectural features for an authentic and cost-effective loft conversion.
Maximising Light and Ventilation
Natural light and ventilation play a crucial role in creating a comfortable and inviting loft space. Properly positioned and chosen windows can turn a cramped attic into a bright, airy haven. From traditional roof lights to expansive dormer windows, your choices are plentiful.
When planning your window layout, consider where the sunlight hits at different times of the day to ensure a well-lit space throughout.
Colour choice can also dramatically influence how light is perceived in your loft. Opt for reflective and light colours that will bounce around the natural light, making the space feel larger and more open.
It’s also essential to ensure good ventilation in your loft conversion. A well-ventilated space will keep the loft feeling fresh and can help prevent condensation and damp issues, promoting a healthier living environment.
Storage Solutions for Lofts
When dealing with a loft conversion, you’re often faced with awkward spaces and angles. However, with clever storage solutions, these can be turned into unique features of the room.
Built-in storage designs such as eaves storage or bespoke furniture can be great space savers, efficiently utilising these otherwise tricky areas.
Consider creating multipurpose features that act as storage as well.
For instance, a window seat with built-in drawers or a bed frame with underneath storage can be both practical and aesthetically pleasing. Vertical space is often underutilised in loft designs – use tall shelving units or hanging racks to maximise storage without compromising floor space.
Picking the Right Colours and Materials
Choosing the right colours and materials for your loft conversion can dramatically impact the overall ambience.
Colour has the power to change our perception of space; lighter tones can make a small loft appear more spacious, while darker hues can lend a cosy and intimate feel.
The right balance of colours can not only enhance the size of the room but also set the desired mood.
Material selection is also crucial in a loft conversion, affecting everything from durability to insulation. Choose materials that are hard-wearing and will stand up to the rigours of daily life, but also consider their insulative properties.
Sustainability is another key factor to consider – environmentally-friendly materials such as bamboo flooring or recycled glass tiles can create a stylish yet eco-conscious loft space.
Incorporating the Staircase Design
The staircase in a loft conversion does more than simply provide access; it’s an integral part of the overall design. The location of your staircase will significantly influence how you use your loft space, so it’s important to plan this out carefully. It should be placed in a location that maximises your space, while ensuring that it’s conveniently accessible from the rest of the house.
There’s a myriad of staircase designs available, from space-saving spiral staircases to grand, sweeping designs. The right type for your loft will depend on your available space and the overall aesthetic you’re aiming for.
And remember, a staircase need not be purely functional – it can be an architectural feature in its own right. With a thoughtful design, your staircase can add character and become a seamless part of your loft conversion.
Conclusion
Designing a loft conversion is an exciting process, allowing homeowners to create a new space that truly meets their needs and reflects their personal style.
By understanding your loft space, maximising light and ventilation, cleverly incorporating storage, choosing the right colours and materials, and thoughtfully incorporating the staircase design, you’re well on your way to creating a successful and stunning loft conversion.
Don’t rush the design process. Careful planning and consideration now will lead to a loft conversion that you’ll be proud of and will add substantial value to your home.
We hope these five essential design tips inspire you and guide you as you embark on your loft conversion project.





