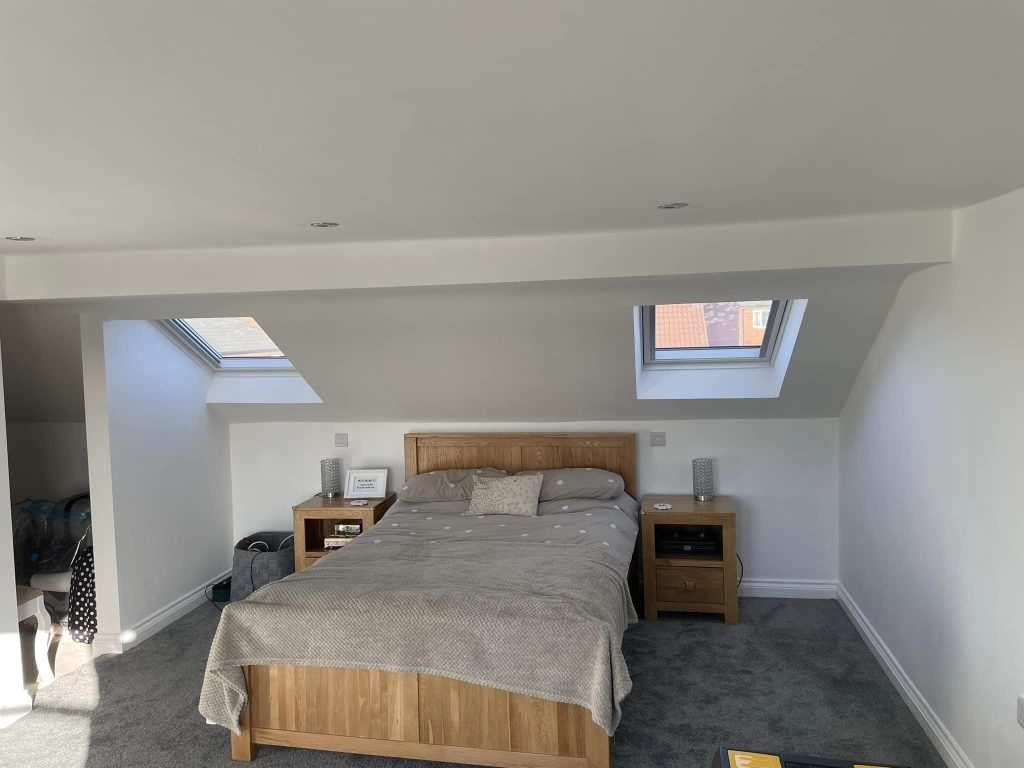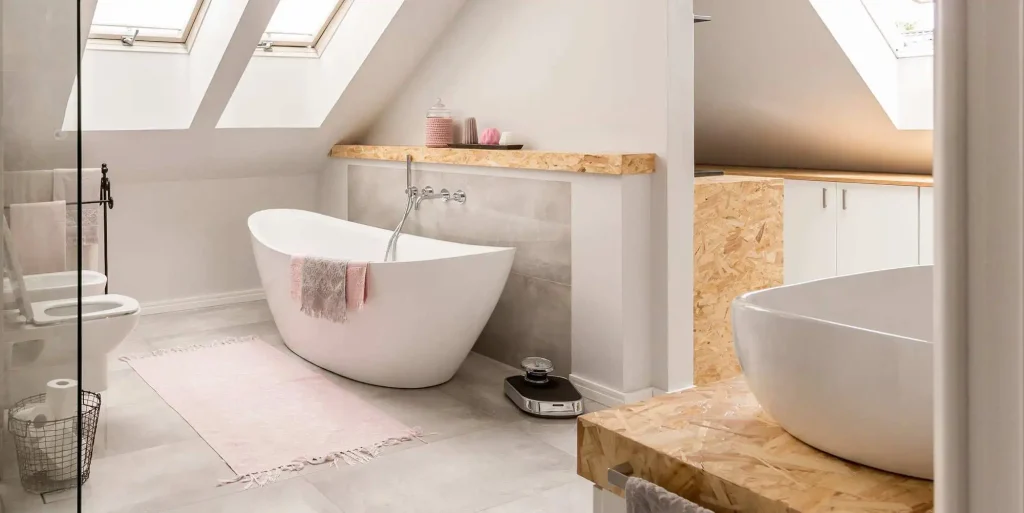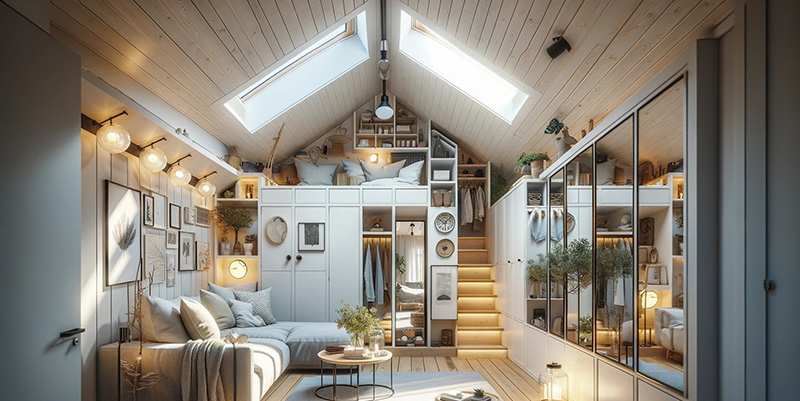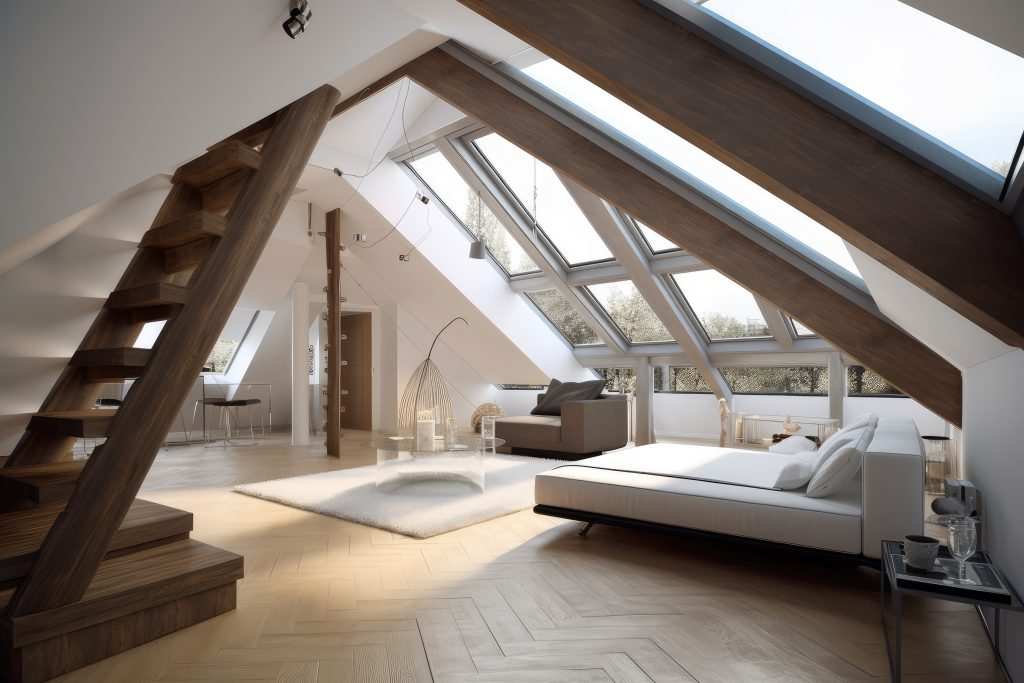The loft – that tucked away space at the top of the house which we often overlook or use merely for storage. However, with proper planning and execution, this under-utilised area can become the most sought-after space in your home through a loft conversion.
Loft conversions not only add value to your property but also offer a cost-effective solution to gaining extra living space. But it’s not as simple as it seems; several common pitfalls can hamper the success of your project.
This blog aims to bring to light those common missteps to avoid when planning a loft conversion. From ensuring your loft’s suitability for conversion to budgeting, from complying with regulations to hiring the right contractor, our goal is to make the process smoother and more manageable for you.
After all, transforming your loft should be an exciting journey, not a minefield of mistakes.
Not Assessing the Suitability of Your Loft
First and foremost, not all lofts are suitable for conversion. A critical error many homeowners make is failing to properly evaluate their loft before commencing work. It’s easy to get carried away with grand designs and not consider the basics.
Is there enough head height? Is the pitch of the roof suitable? Are there any obstacles such as water tanks or chimneys? How will natural light access the space? These are all essential factors to consider.
Seeking professional advice is key to accurately assessing your loft’s suitability. An experienced architect or builder can help identify any potential issues and provide solutions.
They will consider elements such as the structure of your roof, the floor below the loft, and the house’s overall design. A comprehensive evaluation of your loft at the beginning will save a significant amount of time, money, and stress down the line.
Neglecting Building Regulations and Planning Permissions
In the UK, loft conversions often fall under ‘Permitted Development,’ meaning they don’t usually require planning permission. However, this doesn’t exempt them from compliance with building regulations. These regulations ensure the safety, energy efficiency, and accessibility of your conversion.
Overlooking these can lead to non-compliant work, resulting in a hefty fine or even having to undo the work done.
Comprehending building regulations can be complex. It’s not merely about fire safety, insulation, and structural integrity; there are nuances regarding the stairs, windows, electrics, and more. If your loft conversion design doesn’t adhere to these, you’re likely to encounter problems.
So, before you start work, make sure you or your architect have scrutinised the regulations. Remember, what seems like an extra layer of red tape is actually a guide to ensuring your loft conversion is safe and comfortable.
Choosing the Wrong Loft Conversion Type
There are several types of loft conversions, such as Dormer, Mansard and Hip to Gable, each with its unique features and suitability. Selecting the right type for your home is crucial and depends on factors like the property type, roof structure, and of course, your budget.
The mistake many homeowners make is choosing a loft conversion type based on aesthetics alone, without considering the practical implications.
For instance, a Dormer loft conversion, while offering additional headroom and floor space, may not be suitable for homes in conservation areas. Similarly, a Mansard conversion, although it provides a significant increase in space, may require more extensive structural modifications.
Each type has its benefits and constraints; it’s essential to weigh these factors carefully. Working with a professional can help you choose the right conversion type for your property, saving you future regrets.
Overlooking the Importance of Insulation
Insulation plays a pivotal role in a loft conversion. It’s not just about maintaining a cosy temperature within your new space; it’s also about energy efficiency. A well-insulated loft helps to keep your energy bills in check, reducing your carbon footprint.
However, it’s astonishing how often this crucial aspect is overlooked. Many homeowners either opt for the wrong type of insulation or do not include enough of it, leading to chilly and unwelcoming loft space.
Understanding the various types of insulation available is key. From blanket insulation, and loose-fill insulation, to rigid insulation, each has its strengths and is suitable for different parts of the loft.
Remember, insulating a loft conversion is not just about the roof; the walls and floors also need adequate insulation. So, while planning, ensure you consider this aspect meticulously to create a warm and energy-efficient loft space.
Inadequate Planning for Stairs
One might think, it’s just stairs, how complicated can it be? But the placement and design of the stairs are more critical than one might anticipate. They need to fit harmoniously within the existing floor plan without compromising the space downstairs or causing unnecessary obstructions.
An awkwardly placed staircase not only disrupts the flow of your home but can also reduce the usability of your new loft space.
Staircase design and placement require a balance between aesthetics, practicality, and compliance with building regulations. While spiral staircases might seem like an attractive, space-saving option, they might not be practical for everyday use, especially for children and older people.
The width, steepness, and headroom of the staircase are all regulated to ensure safety. Therefore, careful planning with an experienced architect is paramount to navigate these considerations effectively.
Not Allocating a Sufficient Budget
When it comes to budgeting for a loft conversion, it’s easy to underestimate the costs involved. Many homeowners set unrealistic budgets, failing to account for unforeseen circumstances or additional features that come up during the process.
This can lead to the unpleasant surprise of costs spiralling out of control or having to compromise on the finish quality to stick to the budget.
A sound budget should account for every aspect of the conversion, from professional fees, materials, and labour costs to building regulations approval and potential contingency.
It’s also worth considering the value that the loft conversion will add to your property; the investment can often be recouped if you decide to sell in the future.
Remember, a well-executed loft conversion should feel like a seamless extension of your home, not an afterthought.
Hiring the Wrong Contractor
The contractor you choose for your loft conversion can make or break the project. Some homeowners, in a bid to save money, may opt for the cheapest quote without considering the contractor’s experience and reputation. This can often result in subpar work, delays, and even additional costs to rectify mistakes.
It’s crucial to do your due diligence before hiring a contractor.
Check their previous work, read reviews, and ask for references. Ensure they have experience in loft conversions specifically, as they require a different skill set compared to other types of construction work.
Remember, a loft conversion is a significant investment in your home, and the right contractor can deliver a high-quality conversion that you’ll enjoy for years to come.
Conclusion
Embarking on a loft conversion can be a thrilling journey, breathing new life into an often neglected part of your home. However, it’s a path filled with potential pitfalls.
By being aware of these common mistakes – from neglecting the assessment of loft suitability to hiring the wrong contractor – you can navigate the process more smoothly and confidently.
So, take your time, do your homework, and remember, the devil is in the detail.
If you are interested in a Loft conversion, please get in touch with us today so we can discuss options with you.





