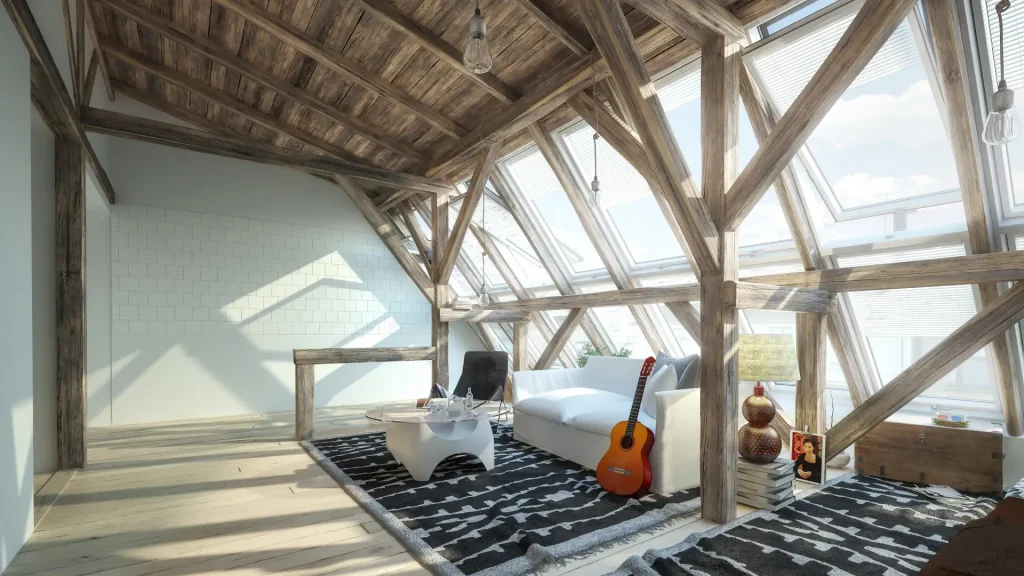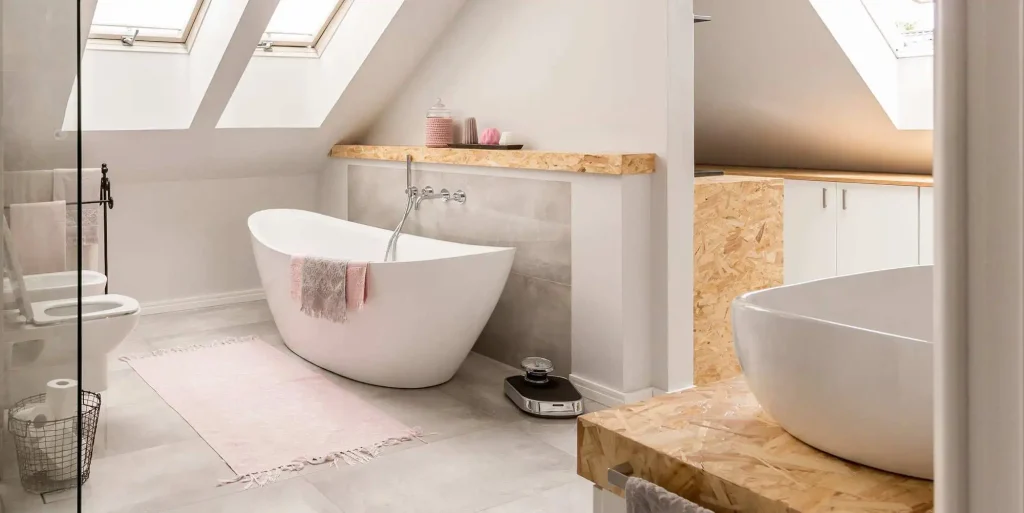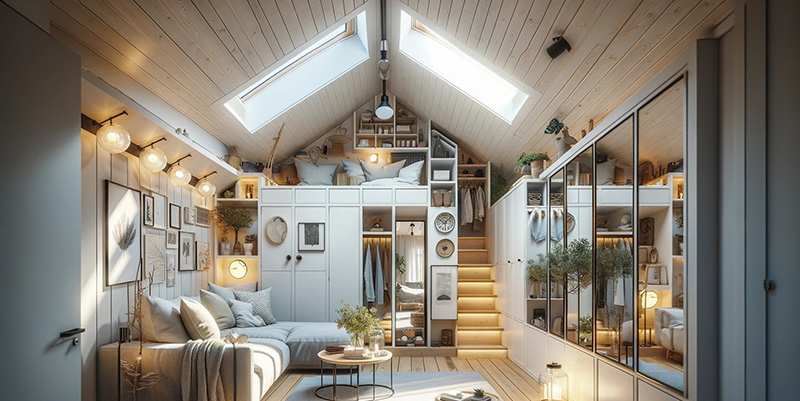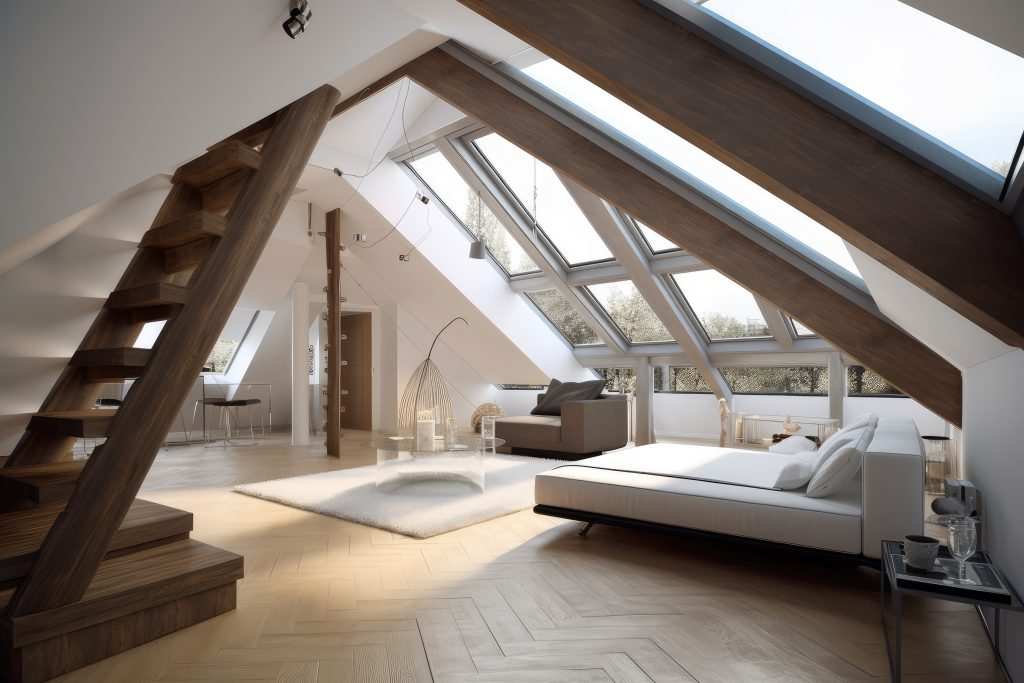Dreaming of creating more space in your home? A mansard loft conversion could be the perfect solution. This unique design, named after 17th-century French architect Francois Mansart, offers a stylish and practical way to maximise your property’s potential.
A Distinctive Design
Unlike standard loft conversions that work within the existing roof space, a mansard conversion alters the roofline itself. Typically built at the rear of a property, it features a flat roof section with a near-vertical back wall, usually angled at a minimum of 72 degrees. This steeper angle creates a significant increase in usable space compared to a traditional loft conversion.
The remaining, sloping section of the roof often incorporates dormer windows to allow natural light to flood the new living area. These dormers can be discreetly integrated into the design, maintaining the overall clean lines of the mansard roof. In some cases, Juliet balconies can also be incorporated into the dormer design, adding a touch of Parisian flair and offering a charming outdoor space.
Maximising Space and Light
A key benefit of a mansard loft conversion is the generous amount of headroom it creates. The near-vertical back wall eliminates the awkward sloping ceilings often associated with loft conversions. This allows for a more comfortable and versatile living space, perfect for bedrooms, bathrooms, home offices, or even a luxurious master suite.
The incorporation of dormer windows further enhances the sense of space and light. These windows can be strategically placed to maximise natural light throughout the loft, creating a bright and airy environment.
Planning Considerations
While a mansard conversion offers numerous advantages, it’s important to consider some key factors before embarking on this project.
- Planning Permission: Due to the alteration of the roofline, a mansard conversion typically requires planning permission from your local council. It’s crucial to consult with an architect or architectural technologist who can advise you on the planning process and ensure your design adheres to local planning guidelines.
- Building Regulations: Mansard conversions must comply with current building regulations, which cover aspects like structural integrity, insulation, fire safety, and ventilation. A qualified builder will ensure your conversion meets all necessary regulations.
- Property Suitability: Not all properties are suitable for a mansard conversion. Factors like the existing roof structure, the type of property, and surrounding buildings will all need to be considered. A structural engineer can assess your property and advise on its suitability for this type of conversion.
Cost Considerations
Mansard conversions are generally more expensive than standard loft conversions due to the additional building work involved in altering the roofline. However, the significant increase in usable space they provide can be a worthwhile investment, particularly if you require a substantial amount of additional living area.
Benefits of a Mansard Conversion
- Increased Usable Space: The most significant advantage of a mansard conversion is the considerable amount of additional living space it creates. This space can be used to create bedrooms, bathrooms, or dedicated work or relaxation areas.
- Improved Headroom: The near-vertical back wall eliminates the limitations of sloping ceilings, allowing for a more comfortable and versatile living environment.
- Enhanced Aesthetics: Mansard conversions boast a distinctive and elegant design that can add a touch of Parisian charm to your property.
- Potential for Increased Property Value: A well-designed and executed mansard conversion can significantly increase the value of your home.
Is a Mansard Conversion Right for You?
If you’re looking for a way to create a large amount of additional living space in a stylish and practical way, a mansard conversion could be the ideal solution. However, it’s essential to weigh the benefits against the potential costs and planning requirements. Consulting with an architect or architectural technologist familiar with mansard conversions can help you determine if this type of conversion is right for your property and your budget.





