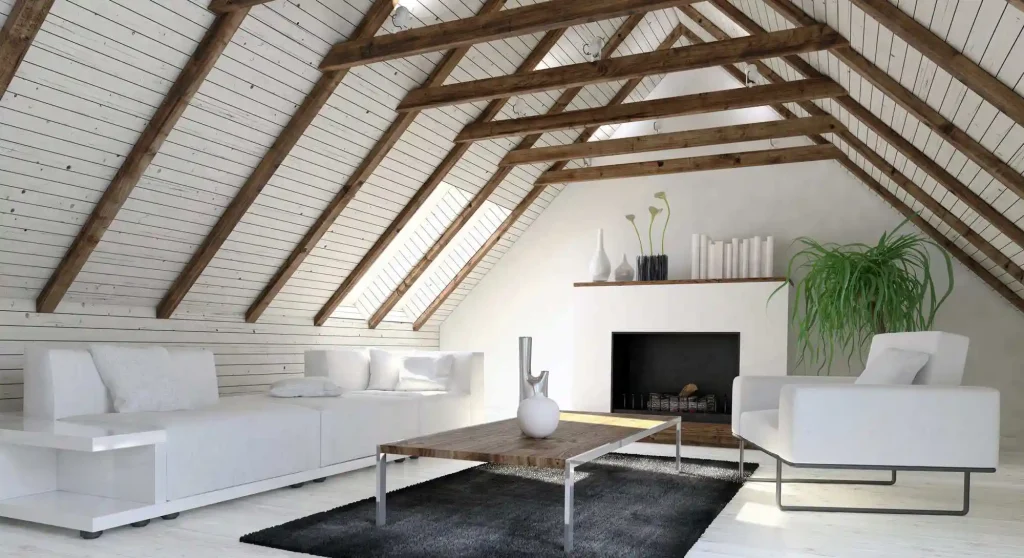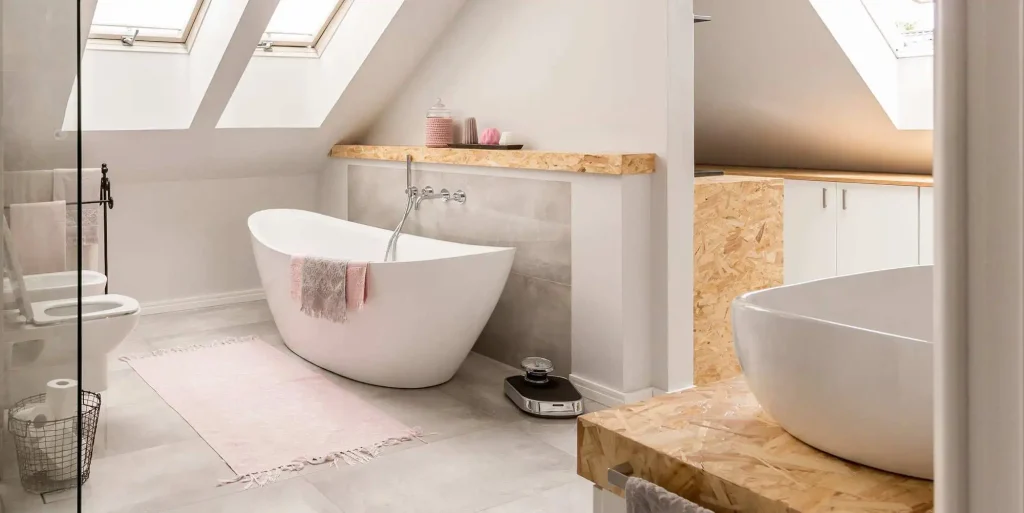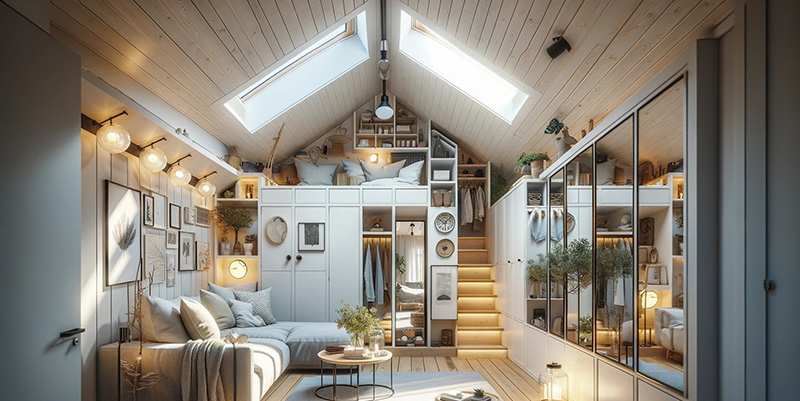Loft conversions are increasingly becoming a popular choice among homeowners looking to expand their living space without the need to move house.
By transforming an underused loft area into a functional room, be it an additional bedroom, office, or playroom, not only does one enhance their living experience but also significantly increases the property’s value.
The allure of customising a brand-new space exactly to one’s liking, coupled with the practical benefits, makes loft conversions a highly attractive home improvement project.
However, embarking on such a venture requires careful planning and understanding of what the process entails, from initial design to the finishing touches.
This blog aims to demystify the timeline of a loft conversion project, providing a clear guide for homeowners on what to expect at each stage.
Navigating through the planning, construction, and completion phases can be daunting without the right information.
With insights into the key milestones and decisions that will shape the project, we hope to equip you with the knowledge to ensure a smooth and successful loft conversion, transforming your unused attic space into your dream room.
Planning and Preparation (1-4 weeks)
The journey of transforming your loft begins with the planning and preparation phase, a critical stage where ideas start to take shape. An initial consultation with an architect or a specialised loft conversion designer is essential.
During this meeting, you’ll discuss your vision, requirements, and the feasibility of your ideas considering the existing structure of your home.
It’s a time for creativity but also for pragmatism, as the expert will help you understand what’s possible within the confines of your space and budget.
They will also advise on whether your project will require planning permission or if it falls under permitted development, which can save considerable time and effort.
Following the initial consultations, you’ll delve into the legal and bureaucratic aspects of the project.
This involves understanding and acquiring any necessary planning permissions or lawful development certificates, which are crucial if your project involves significant alterations to the roofline or structure.
Additionally, you’ll need to familiarise yourself with building regulations to ensure your loft conversion is compliant and safe.
This stage may also require you to serve party wall notices if your home is semi-detached or terraced, requiring agreement from your neighbours to proceed.
While this phase can seem overwhelming, it’s vital for laying a solid and lawful foundation for your project.
Detailed Design and Approval Phase (2-6 weeks)
Once the initial plans are agreed upon, the project moves into the detailed design and approval phase. This is where your ideas start to come to life through detailed architectural drawings and specifications.
You’ll work closely with your designer to refine the layout, choose materials, and make critical decisions about windows, insulation, and interior finishes.
This phase is your opportunity to customise your loft space to meet your needs perfectly, whether that means incorporating skylights for natural light, planning built-in storage, or selecting the perfect flooring.
It’s essential to consider both aesthetics and functionality to create a space that’s not only beautiful but also practical for your lifestyle.
Securing the necessary approvals is the next step. If your project requires planning permission, your architect will submit the plans to the local council for approval, a process that can take several weeks.
Concurrently, you’ll need to ensure your project complies with building regulations, covering aspects such as fire safety, insulation, and structural integrity. This may involve submitting detailed drawings and calculations for review by a building control body.
Getting these approvals is crucial, as they ensure your project is legally compliant and safe. It can be a tense wait, but obtaining these green lights means your project can proceed to the next stage without legal hiccups.
Pre-construction Phase (1-2 weeks)
The pre-construction phase is pivotal, setting the stage for the actual build. Selecting the right contractor for your loft conversion is paramount. It’s essential to choose a builder or specialist loft conversion company with a robust portfolio of completed projects and positive testimonials.
Detailed quotes should be obtained, outlining the scope of work, timelines, and costs involved. This phase is not just about choosing the lowest bidder but finding a team that understands your vision and demonstrates the capability to deliver it to a high standard.
Ensuring a good fit between homeowner and builder can significantly affect the project’s success and your overall satisfaction.
Preparing your home for the upcoming construction is also part of this phase. A detailed site survey will be conducted to assess the existing loft space and identify any potential challenges that may arise during the conversion.
Although loft conversions are less intrusive than many other types of home extensions, there will still be noise, dust, and workers coming and going, so setting realistic expectations and planning accordingly can help minimise stress and avoid common mistakes.
Construction Phase (8-12 weeks)
The construction phase is where the real transformation begins, starting with the structural changes necessary to convert the loft into a habitable space. This often involves altering the roof structure to create more headroom and installing a new floor to support the weight of the new room.
These initial weeks are characterised by rapid and visible changes, as the shell of your new space takes shape. It’s a thrilling time for homeowners as they see their vision start to materialise, but it’s also a period that requires patience and trust in your chosen builders, as the project’s success depends on their skill and diligence in executing the plan.
As the structure solidifies, the project moves into insulation and waterproofing, crucial for making the space comfortable and energy-efficient.
Following this, the installation of electrics, plumbing, and heating systems begins. This stage requires careful coordination as multiple tradespeople may need to work simultaneously or in a specific sequence.
Planning for electrical outlets, lighting, and heating solutions early in the design phase pays off now, as it ensures a smooth installation process.
Watching your loft convert from an empty shell to a room with all the modern conveniences can be immensely satisfying, marking a significant milestone in the conversion journey.
Finishing Touches (2-4 weeks)
As the construction phase winds down, attention shifts to the finishing touches that will define the character and feel of your new loft space. Plastering walls and ceilings provide a smooth finish, ready for decoration.
Flooring options that were carefully selected earlier are now installed, transforming the space visually and adding warmth and comfort. This phase is where your personal style and design choices come to the forefront, with painting, decorating, and the installation of fixtures and fittings.
It’s a meticulous process, with attention to detail making all the difference in creating a space that feels finished and cohesive.
The final steps before completion include a thorough cleaning, final inspections, and addressing any snagging items. Snagging refers to the process of checking for and rectifying minor issues or defects that may have been missed during the construction.
Ensuring that everything is to your satisfaction is key, as is compliance with building regulations. Once all inspections are passed, and certificates of completion are issued, your loft conversion is officially complete.
This phase is often filled with a mix of relief and excitement, as the project you’ve envisioned for so long is now a reality, ready to be enjoyed and lived in.
Conclusion
The journey of a loft conversion is a complex process that requires careful planning, coordination, and attention to detail. From the initial designs to the finishing touches, each stage plays a crucial role in transforming an underutilised attic space into a valuable addition to your home.
By understanding the timeline and what to expect at each step, homeowners can approach their loft conversion projects with confidence and clarity.
With the right team in place and a clear vision, the result can be a beautifully transformed space that meets your needs, enhances your home, and adds significant value.
As you embark on your loft conversion journey, remember that patience, planning, and partnership with your chosen professionals are key to realising your dream space.





