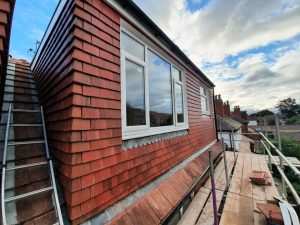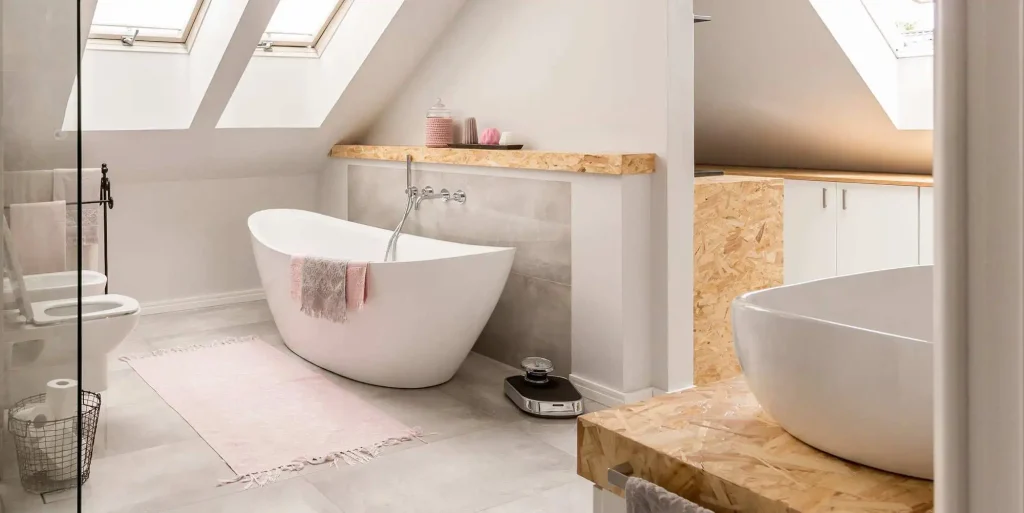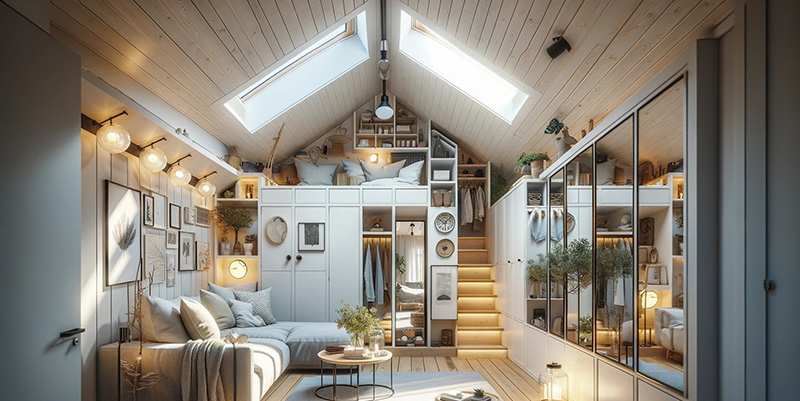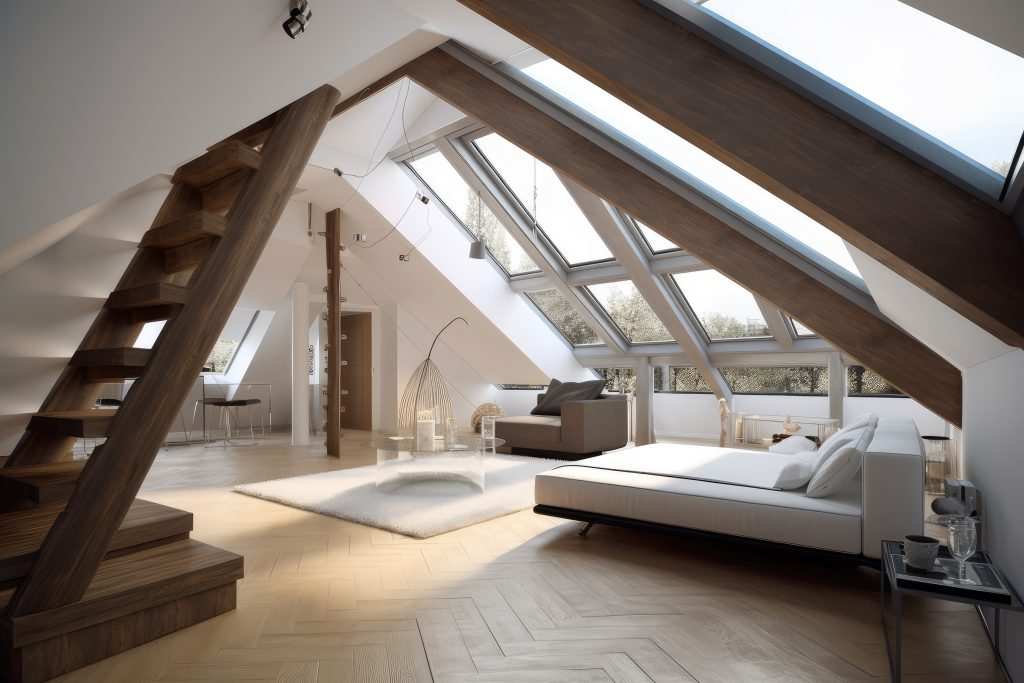In the realm of home design and architecture, the terms ‘attic’ and ‘loft’ are often used interchangeably, leading to a fair bit of confusion. However, these two spaces, while similar in some aspects, hold distinct characteristics and functionalities.
This blog aims to unravel the mystique surrounding attics and lofts, shedding light on their unique features, uses, and architectural significance.
By understanding these differences, homeowners can make more informed decisions about their property and potentially unlock new spaces within their homes.
The journey into these uppermost spaces of our homes begins with a fundamental question: what sets an attic apart from a loft? While both are nestled under the roof, their differences are rooted in their design, purpose, and cultural significance.
In this exploration, we will dissect these aspects, providing a clear distinction between these two important, yet often misunderstood, spaces in a home.
Defining Attics and Lofts
Attics
An attic is traditionally a space located directly below the pitched roof of a house, often characterised by its angular walls and limited headroom. It is typically accessed via a hatch or a pull-down ladder and is most commonly used for storage.
The design of an attic is closely tied to the roofing structure, which can range from simple, unfinished spaces to fully converted living areas, depending on the homeowner’s needs and the architectural possibilities.
Attics often house important elements such as insulation materials and air circulation systems, playing a crucial role in the energy efficiency of a home.
Lofts
On the flip side, a loft refers to a large, open space at the top of a building, generally featuring high ceilings and large windows. Originally, lofts were found in industrial buildings, where they served as warehouses or factories.
However, in recent years, they have gained popularity as residential spaces, especially in urban areas.
Unlike attics, lofts are characterised by their spacious and airy feel, often resulting from the conversion of commercial or industrial spaces into living areas. These spaces are prized for their open-plan designs, making them highly desirable for modern living.

Historical Context and Evolution
The attic has a long-standing history in residential architecture, dating back to ancient times when they were used primarily for storage or as servants’ quarters. In many traditional homes, the attic was a secluded space, often untouched and underutilised.
However, with the advent of modern insulation and heating techniques, attics have evolved into valuable areas for additional living space, home offices, or cosy retreats. This evolution reflects the changing needs and creative approaches to space utilisation in homes throughout the ages.
Contrastingly, lofts represent a more contemporary twist in architecture and living spaces. Originating from the adaptive reuse of industrial buildings in urban centres, particularly notable in cities like New York in the 1960s and 70s, lofts have become synonymous with modern urban living.
These spaces catered to artists and creatives initially, drawn by the ample space and light. Today, lofts are highly sought after for their aesthetic appeal and open, flexible layouts, embodying a blend of historical character and contemporary design.
Architectural Differences
From an architectural standpoint, attics are defined by their intrinsic link to the roof’s structure. The sloping sides of the roof often result in a unique, triangular space that can pose both challenges and opportunities for design.
In many cases, attics have limited natural light, with small dormer windows or skylights being the only source of daylight.
This architectural trait requires thoughtful design considerations, especially when converting an attic into a livable space, with emphasis on maximising space and ensuring adequate lighting and ventilation.
Lofts, in contrast, boast architectural features that are vastly different from those of attics. The most striking feature is the high ceiling, often accompanied by large, factory-style windows that flood the space with natural light. These elements create a sense of openness and freedom, allowing for creative interior design.
The open-plan nature of lofts offers a blank canvas for homeowners and designers, enabling the creation of distinct areas within a single expansive space. This architectural liberty allows for the incorporation of modern design elements, blending the building’s industrial past with contemporary aesthetics.
Functional Uses
Attics have traditionally been used as storage spaces, taking advantage of the otherwise unused area under the roof. This usage stems from the attic’s accessibility challenges and varying climate conditions, which are not always conducive to regular living.
However, with modern renovations, attics are being transformed into bedrooms, home offices, or recreational areas. These conversions often involve installing proper insulation, heating, and ventilation systems to make the space comfortable and livable. The unique charm of an attic, with its cosy nooks and angled ceilings, offers a distinct appeal, particularly for bedrooms or private retreats.
Lofts, given their open and expansive nature, are typically used as primary living spaces. The high ceilings and large windows create a sense of luxury and freedom, making them ideal for living rooms, studios, or expansive master bedrooms.
In urban settings, lofts often attract artists, musicians, and creatives who appreciate the spaciousness and flexibility of the layout.
The ability to design and segment the space according to one’s lifestyle makes lofts particularly appealing for those seeking a modern, adaptable living environment.

Renovation and Conversion Considerations
When considering the conversion of an attic, several key factors must be taken into account. Firstly, the structural integrity of the house is paramount. The existing roof structure and foundations must be capable of supporting any additional weight from the conversion.
Secondly, access to the attic is a critical consideration. Installing a permanent staircase, as opposed to a ladder, can significantly improve the functionality and safety of the space. Additionally, planning regulations and building codes should be carefully reviewed to ensure compliance, particularly about head height, fire safety, and escape routes.
A loft conversion, on the other hand, presents a different set of challenges and considerations. The primary focus is often on maintaining the integrity and character of the original space, especially in buildings with historical significance.
This involves preserving architectural features like exposed brickwork, beams, and large windows while modernising the space for comfortable living.
Attention should also be given to the installation of modern amenities such as heating, plumbing, and electrical systems, ensuring they blend seamlessly with the loft’s aesthetic. Like attic conversions, loft renovations must adhere to building regulations, particularly in aspects of insulation, soundproofing, and safety standards.
Conclusion
In conclusion, while attics and lofts occupy similar positions in a building, their distinct characteristics, historical backgrounds, and architectural differences set them apart. Attics offer a quaint, secluded space often utilised for additional storage or converted into cosy, private rooms.
Lofts, conversely, present a modern, open-plan living solution, embodying the fusion of historical architecture with contemporary design. Understanding these differences allows homeowners to appreciate and utilise these spaces more effectively, adding value and character to their homes.
Whether one opts for the charm of an attic conversion or the modern appeal of a loft, each space holds the potential to enhance one’s living experience in unique ways.





